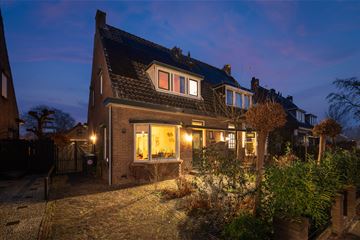This house on funda: https://www.funda.nl/en/detail/koop/verkocht/warnsveld/huis-breegraven-93/43476402/

Description
Misschien is dit wel het huis waar je op hebt gewacht. Een karakteristieke 2-onder-1-kapwoning uit de jaren '30 met een moderne twist. Plan - nog vóórdat je verder leest - via onze site een bezichtiging, want dit huis wil je niet missen!
Compleet en smaakvol
Stel je voor: een lichte woon-/eetkamer met een sfeervolle erker, strak afgewerkt met een eiken parketvloer en een gezellige gashaard. De ruimte wordt verrijkt door openslaande tuindeuren die een naadloze overgang naar buiten creëren. De keuken is uitgerust met inbouwapparatuur zoals een 4-pits gaskookplaat, combi-oven, vaatwasser en koelkast. En laten we de handige bijkeuken niet vergeten, met extra gootsteen en wasruimte. Op de eerste verdieping vind je drie slaapkamers, waarvan één met toegang tot het dakterras. De badkamer is voorzien van een douche, wastafelmeubel, toilet en designradiator. Voor nog meer ruimte is er de tweede verdieping met een vierde (slaap)kamer, verlicht door grote Velux dakramen.
Lekker groen
Deze woning wordt omarmd door een gezellige voor- en achtertuin. De achtertuin, grenzend aan de bloementuin van de Dahlia vereniging, biedt een prachtige, kleurrijke aanblik. De grote vrijstaande stenen garage, compleet met vloeistofdichte gietvloer en zolder, is een ware toevoeging. Deze garage is voorzien van water, elektra en verwarming, wat tal van mogelijkheden biedt.
In de buurt
Leven in de woning aan de Breegraven 93 betekent genieten van de centrale ligging in de dorpskern van Warnsveld. Alle dagelijkse voorzieningen, zoals de supermarkt en scholen, liggen op loopafstand. Warnsveld staat bekend om zijn landelijke en groene omgeving, ideaal voor liefhebbers van rust en natuur. En voor een vleugje stadsleven ben je zo in de historische stad Zutphen, met haar rijke geschiedenis, culturele bezienswaardigheden en gezellige eetgelegenheden.
--
This might be the house you've been waiting for. A characteristic semi-detached house from the 1930s with a modern twist. Plan – before you read any further – a viewing via our website, because you don't want to miss this house!
Very complete and tastefully done
Imagine: a bright living/dining room with a charming bay window, sleekly finished with an oak parquet floor and a cozy gas fireplace. The space is enhanced by French doors that create a seamless transition to the outdoors. The kitchen is equipped with built-in appliances such as a 4-burner gas hob, combi oven, dishwasher, and refrigerator. And let's not forget the handy utility room, with an extra sink and laundry area. On the first floor, you will find three bedrooms, one of which has access to the roof terrace. The bathroom is equipped with a shower, washbasin, toilet, and design radiator. For even more space, there is the second floor with a fourth (bed)room, illuminated by large Velux skylights.
Lovely green
This house is embraced by a cozy front and back garden. The backyard, adjacent to the flower garden of the Dahlia association, offers a beautiful, colorful view. The large detached stone garage, complete with a liquid-tight cast floor and attic, is a true addition. This garage is equipped with water, electricity, and heating, offering numerous possibilities.
In the neighborhood
Living in the house at Breegraven 93 means enjoying the central location in the village core of Warnsveld. All daily amenities, such as the supermarket and schools, are within walking distance. Warnsveld is known for its rural and green surroundings, ideal for lovers of peace and nature. And for a touch of city life, you are quickly in the historic city of Zutphen, with its rich history, cultural sights, and cozy eateries.
Features
Transfer of ownership
- Last asking price
- € 420,000 kosten koper
- Asking price per m²
- € 4,000
- Status
- Sold
Construction
- Kind of house
- Single-family home, double house
- Building type
- Resale property
- Year of construction
- 1932
- Specific
- Furnished
- Type of roof
- Gable roof covered with roof tiles
- Quality marks
- Energie Prestatie Advies and Politiekeurmerk
Surface areas and volume
- Areas
- Living area
- 105 m²
- Exterior space attached to the building
- 10 m²
- External storage space
- 19 m²
- Plot size
- 208 m²
- Volume in cubic meters
- 373 m³
Layout
- Number of rooms
- 5 rooms (4 bedrooms)
- Number of bath rooms
- 1 bathroom and 1 separate toilet
- Bathroom facilities
- Shower, toilet, and washstand
- Number of stories
- 3 stories
- Facilities
- Outdoor awning, skylight, optical fibre, TV via cable, and solar panels
Energy
- Energy label
- Insulation
- Roof insulation, mostly double glazed, insulated walls and floor insulation
- Heating
- CH boiler
- Hot water
- CH boiler
- CH boiler
- Nefit (gas-fired combination boiler from 2003, in ownership)
Cadastral data
- WARNSVELD I 3368
- Cadastral map
- Area
- 208 m²
- Ownership situation
- Full ownership
Exterior space
- Location
- Alongside a quiet road and in residential district
- Garden
- Back garden
- Back garden
- 78 m² (13.00 metre deep and 6.00 metre wide)
- Garden location
- Located at the northeast with rear access
- Balcony/roof terrace
- Roof terrace present
Storage space
- Shed / storage
- Detached brick storage
- Facilities
- Electricity
Garage
- Type of garage
- Detached brick garage
- Capacity
- 1 car
- Facilities
- Loft, electricity, heating and running water
Parking
- Type of parking facilities
- Parking on private property and public parking
Photos 39
© 2001-2024 funda






































