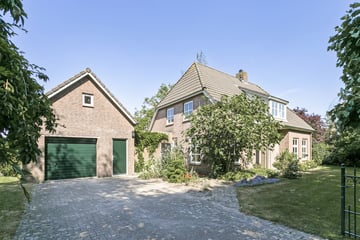
Description
Wonen in volledige vrijheid en omringd door natuur, dat doe je hier! Deze woning beschikt over alle mogelijkheden om tot jouw droomhuis getransformeerd te worden. Aan ruimte geen gebrek. Zowel binnen als buiten ben je voorzien van voldoende plek om samen gezellige activiteiten te ondernemen. Ondanks de ruim bemeten kamers waar dit huis over beschikt, heerst er een gezellige sfeer. In de winter kun je knus met het gezin bij de haard zitten, terwijl je in de zomer kunt genieten van je prachtige tuin van ruim 2.507m². Hier kun je uren voetballen met de kinderen.
Hoewel dit huis op sommige vlakken wat gedateerd is, beschikt het over een solide basis. Daarnaast is het uitstekend onderhouden. Wil jij graag een praktijk runnen of een kantoor aan huis? Dan biedt de extra kamer op de begane grond uitkomst. Daarnaast beschikt dit huis nog over zes andere kamers, waaronder vier riante slaapkamers.
De oude schapenstal, die omgetoverd is tot berging, biedt extra opslagruimte. Ook de zolder van het huis beschikt over voldoende extra ruimte. Deze woning bevindt zich aan een rustige straat, midden in de natuur. Hier kun je helemaal tot rust komen na een lange dag. Wil je de drukte opzoeken? Binnen vijf minuten zit je met de auto op de A59.
Belangrijk om te weten:
- Vrijstaande woning midden in de natuur.
- Grote tuin van ruim 2.507m².
- Zeer goede en degelijke bouw met wolfskap.
- Vier riante slaapkamers.
- Grote zolder welke veel (uitbreidings)mogelijkheden biedt.
- Mogelijkheid om kantoor of praktijk aan huis te hebben.
- De woning beschikt over vloerverwarming.
- Schuur en opbergzolder bieden je extra ruimte voor je spullen.
- Gelegen aan een rustige straat.
- Aanvaarding in overleg.
Deze informatie is door ons met de nodige zorgvuldigheid samengesteld. Onzerzijds wordt echter geen enkele aansprakelijkheid aanvaard voor enige onvolledigheid, onjuistheid of anderszins, dan wel de gevolgen daarvan. Alle opgegeven maten en oppervlakten zijn indicatief.
Features
Transfer of ownership
- Last asking price
- € 795,000 kosten koper
- Asking price per m²
- € 4,517
- Status
- Sold
Construction
- Kind of house
- Country house, detached residential property
- Building type
- Resale property
- Year of construction
- 1987
- Type of roof
- Hipped roof covered with roof tiles
Surface areas and volume
- Areas
- Living area
- 176 m²
- Other space inside the building
- 103 m²
- Exterior space attached to the building
- 3 m²
- Plot size
- 2,690 m²
- Volume in cubic meters
- 1,038 m³
Layout
- Number of rooms
- 7 rooms (4 bedrooms)
- Number of bath rooms
- 1 bathroom and 2 separate toilets
- Bathroom facilities
- Shower, double sink, and bath
- Number of stories
- 3 stories
- Facilities
- Skylight, optical fibre, flue, and TV via cable
Energy
- Energy label
- Insulation
- Completely insulated
- Heating
- CH boiler
- Hot water
- CH boiler
- CH boiler
- Vaillant (gas-fired combination boiler from 2006, in ownership)
Cadastral data
- WASPIK M 240
- Cadastral map
- Area
- 2,690 m²
- Ownership situation
- Full ownership
Exterior space
- Location
- Alongside a quiet road and in wooded surroundings
- Garden
- Surrounded by garden
Storage space
- Shed / storage
- Detached brick storage
- Facilities
- Electricity
Garage
- Type of garage
- Detached brick garage
- Capacity
- 1 car
- Facilities
- Loft, electricity and running water
Parking
- Type of parking facilities
- Parking on private property
Photos 44
© 2001-2025 funda











































