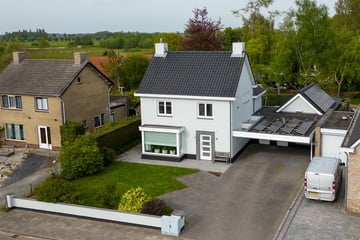
Description
Parel in Waspik! Prachtige en luxe afgewerkte vrijstaande woning met kantoor/bijgebouw op een mooie locatie. Compleet gerenoveerd/ gemoderniseerd en uitgebouwd in 2009, energiezuinig (label A) met onder andere 28 zonnepanelen. De ruime oprit aan de voorzijde biedt parkeermogelijkheid voor meerdere auto’s. Het geheel is gelegen aan het dorpslint met de dagelijkse voorzieningen zoals winkels e.d. in het dorp. De woning heeft maar liefst 237 m2 woonoppervlak en is onder andere verrassend door zijn kantoor/bijgebouw met airco dat voor verschillende doeleinde te gebruiken is zoals bedrijfsvoering, opslag, hobby e.d. (30 m²).
Begane grond: (geheel v.v. vloerverwarming)
Lichte en ruime hal met trapkast en vaste opbergkast, luxe toiletruimte met wandcloset, wastafel en urinoir, uitgebreide meterkast (13 groepen en 1 krachtgroep), gezellige woonkamer met sfeervolle houtkachel, speelse erker en aan de achterzijde de openslaande tuindeuren, ruime half open woonkeuken met een moderne opstelling en kookeiland met veel opslag/ werkruimte en verschillende inhouwapparatuur zoals: gaskookplaat, afzuigkap, Quooker, oven, magnetron, Amerikaanse koelkast en vrieskast, ook hier de openslaande tuindeuren naar het terras, bijkeuken met loopdeur naar de achtertuin, loopdeur naar de oprit, kastruimte, vanuit de bijkeuken is het kantoor/ bijgebouw bereikbaar.
Kantoor/ bijgebouw (verbouwd in 2015):
Bereikbaar vanaf de oprit en vanuit de woning, fijne werkruimte met aan de achterzijde een pantry, airco, eigen CV-opstelling (type Vaillant, bouwjaar 2015) en een toilet.
1e verdieping:
Overloop met separaat toilet, 3 ruime slaapkamers waarvan 1 met een walk-in-closet eventueel om te bouwen naar 4de slaapkamer, moderne badkamer is van alle gemakken voorzien, ligbad, wastafelmeubel met dubbele kraan en ruime inloopdouche.
2e verdieping:
Ruime overloop met de CV-opstelling (type Daalderop, bouwjaar 2009), wastafel en was-aansluitingen, riante slaapkamer en ideale bergzolder.
Tuin:
De voortuin is ingedeeld met sierbestrating, gazon en vaste beplanting. Ruime oprit geschikt voor meerdere auto’s met toegang naar de bijkeuken, kantoor of woning. De kindvriendelijke achtertuin gelegen op het Noordoosten is ingedeeld met sierbestrating, terrassen, gazon en plantenborders. Tevens bevindt zich hier de houten overkapping en bergschuur.
Omgeving:
Gelegen aan het dorpslint van Waspik met in de straat gelijksoortige bebouwing. In de directe omgeving zijn alle dagelijkse voorzieningen aanwezig. Met op loopafstand het natuurgebied De Veste en eveneens op loopafstand het natuurgebied De Langstraat (in ontwikkeling) ook zijn en diversen fietsknooppunten in de omgeving aanwezig. De bekende Loonse- en Drunense Duinen, Nationaal Park De Biesbosch en de Efteling bevinden zich op fietsafstand. De A59 is met enkele autominuten bereikbaar waardoor men een snelle verbinding heeft naar steden als Waalwijk, Tilburg, Oosterhout, Breda en ‘s-Hertogenbosch.
Features
Transfer of ownership
- Last asking price
- € 745,000 kosten koper
- Asking price per m²
- € 3,157
- Status
- Sold
Construction
- Kind of house
- Single-family home, detached residential property
- Building type
- Resale property
- Year of construction
- 1968
- Type of roof
- Gable roof covered with roof tiles
- Quality marks
- Energie Prestatie Advies
Surface areas and volume
- Areas
- Living area
- 236 m²
- Other space inside the building
- 16 m²
- Exterior space attached to the building
- 31 m²
- Plot size
- 699 m²
- Volume in cubic meters
- 881 m³
Layout
- Number of rooms
- 6 rooms (5 bedrooms)
- Number of bath rooms
- 1 bathroom and 1 separate toilet
- Bathroom facilities
- Shower, bath, and sink
- Number of stories
- 3 stories
- Facilities
- Skylight and solar panels
Energy
- Energy label
- Insulation
- Double glazing and completely insulated
- Heating
- CH boiler and wood heater
- Hot water
- CH boiler
- CH boiler
- Vaillant (gas-fired combination boiler from 2015, in ownership)
Cadastral data
- WASPIK M 792
- Cadastral map
- Area
- 516 m²
- Ownership situation
- Full ownership
- WASPIK M 793
- Cadastral map
- Area
- 183 m²
- Ownership situation
- Full ownership
Exterior space
- Location
- Alongside a quiet road and open location
- Garden
- Back garden
- Back garden
- 221 m² (17.00 metre deep and 13.00 metre wide)
- Garden location
- Located at the northeast with rear access
Storage space
- Shed / storage
- Attached wooden storage
- Facilities
- Electricity
Parking
- Type of parking facilities
- Parking on private property and public parking
Commercial property
- Office space
- 30 m², built-in
Photos 52
© 2001-2024 funda



















































