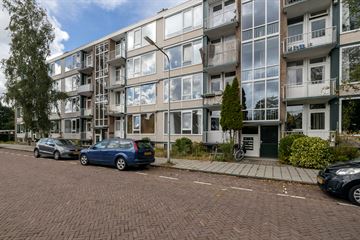
Description
Well-maintained ground floor apartment, part of a nice apartment complex, located in a quiet area of ??Wassenaar near a park. The apartment has 1 bedroom, but a 2nd bedroom is possible (currently it has been merged with the living room). All amenities can be found in the immediate vicinity, such as schools, shops and restaurants. The house is also conveniently located in relation to highways.
Layout
Closed porch with doorbells and mailboxes, shared entrance, stairs to the front door. Entrance, hall with meter cupboard and modern toilet, bright living/dining room at the front with balcony. Modern kitchen with various appliances at the rear with balcony. Spacious bedroom at the rear with adjacent bathroom. The bathroom has a spacious shower and a washbasin.
Spacious storage room with electricity in the basement, accessible via the stairs.
Particularities
- Charming ground floor apartment from 1961;
- Located near the center of Wassenaar;
- Well maintained, neat home;
- Equipped with double glazing;
- Unobstructed view front and rear;
- Currently 1 bedroom, previously 2 bedrooms;
- Energy label C;
- Spacious storage room in the basement;
- Active VvE, contribution € 94.60 per month;
- Old age clause, materials clause and non-occupancy clause apply to the purchase agreement.
This presentation has been carefully put together by Welp Makelaardij. However, we accept no liability for any omissions, inaccuracies or the consequences thereof. All dimensions and surfaces specified are indicative. The NVM conditions apply.
Are you as enthusiastic as we are and would you like to see this neat house with lots of character for yourself? Twickelstraat 81 is ready for you to discover!
Features
Transfer of ownership
- Last asking price
- € 319,000 kosten koper
- Asking price per m²
- € 5,500
- Status
- Sold
- VVE (Owners Association) contribution
- € 94.60 per month
Construction
- Type apartment
- Apartment with shared street entrance
- Building type
- Resale property
- Year of construction
- 1961
- Type of roof
- Flat roof covered with asphalt roofing
Surface areas and volume
- Areas
- Living area
- 58 m²
- Exterior space attached to the building
- 4 m²
- External storage space
- 15 m²
- Volume in cubic meters
- 160 m³
Layout
- Number of rooms
- 2 rooms (1 bedroom)
- Number of bath rooms
- 1 bathroom and 1 separate toilet
- Bathroom facilities
- Shower and washstand
- Number of stories
- 1 story
- Located at
- 1st floor
- Facilities
- TV via cable
Energy
- Energy label
- Insulation
- Double glazing
- Heating
- CH boiler
- Hot water
- CH boiler
- CH boiler
- Gas-fired combination boiler from 2003, in ownership
Cadastral data
- WASSENAAR B 9256
- Cadastral map
- Ownership situation
- Full ownership
Exterior space
- Location
- Alongside park, alongside a quiet road and in residential district
- Balcony/roof terrace
- Balcony present
Storage space
- Shed / storage
- Built-in
- Facilities
- Electricity
Parking
- Type of parking facilities
- Public parking
VVE (Owners Association) checklist
- Registration with KvK
- Yes
- Annual meeting
- Yes
- Periodic contribution
- Yes (€ 94.60 per month)
- Reserve fund present
- Yes
- Maintenance plan
- Yes
- Building insurance
- Yes
Photos 33
© 2001-2024 funda
































