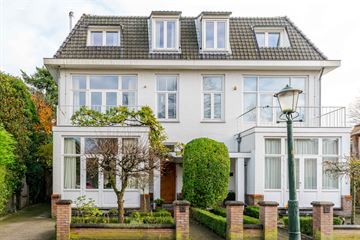This house on funda: https://www.funda.nl/en/detail/koop/verkocht/wassenaar/huis-binnenweg-1/43410789/

Description
4SALE!
This attractive, spacious semi-detached mansion in Wassenaar-Zuid is definitely worth a visit! A charming, well-maintained house which includes a living room with dining room ensuite, kitchen with separate dining area, six bedrooms, two bathrooms, one with sauna and a spacious cellar. The sunny garden with covered terrace and lots of privacy is located on the Northwest.
When you enter the house you will immediately notice the space, original details and very high ceilings. Starting with an ensuite living-dining room, fireplace and original ornaments. The kitchen has an attached conservatory at the rear, so you can enjoy a cup of coffee in this very bright space all year round.
The house is beautifully situated in a quiet street with lots of greenery and has its own driveway. Wonderful location, near arterial roads and public transport, about 5 kilometers from the village center and shopping centers in Mariahoeve and Leidschendam.
Come in and see the house with your own eyes!
GOOD TO KNOW:
- Energy label C;
- Living area 213 m2;
- 6 bedrooms and 2 bathrooms;
- Fully equipped with parquet floor;
- Renovated in 2014;
- Alarm system;
- Old age and asbestos clauses are included in the NVM purchase deed;
- Protected city or villagescape;
Excited about this house? Please contact our office.
We would be happy to schedule an appointment with you.
You are welcome!
Features
Transfer of ownership
- Last asking price
- € 1,400,000 kosten koper
- Asking price per m²
- € 6,573
- Status
- Sold
Construction
- Kind of house
- Villa, double house
- Building type
- Resale property
- Year of construction
- 1924
- Specific
- Protected townscape or village view (permit needed for alterations)
- Type of roof
- Gable roof covered with roof tiles
Surface areas and volume
- Areas
- Living area
- 213 m²
- Other space inside the building
- 8 m²
- Exterior space attached to the building
- 10 m²
- External storage space
- 8 m²
- Plot size
- 250 m²
- Volume in cubic meters
- 856 m³
Layout
- Number of rooms
- 8 rooms (6 bedrooms)
- Number of bath rooms
- 2 bathrooms and 1 separate toilet
- Bathroom facilities
- Sauna, 2 showers, 2 double sinks, bath, 2 toilets, and washstand
- Number of stories
- 4 stories
- Facilities
- Alarm installation, passive ventilation system, flue, sauna, and sliding door
Energy
- Energy label
- Insulation
- Roof insulation
- Heating
- CH boiler
- Hot water
- CH boiler
- CH boiler
- Nefit (gas-fired combination boiler from 2014, in ownership)
Cadastral data
- WASSENAAR F 4768
- Cadastral map
- Area
- 250 m²
Exterior space
- Location
- Alongside a quiet road and in residential district
- Garden
- Back garden and front garden
- Balcony/roof terrace
- Balcony present
Storage space
- Shed / storage
- Attached brick storage
Parking
- Type of parking facilities
- Parking on private property and public parking
Photos 39
© 2001-2024 funda






































