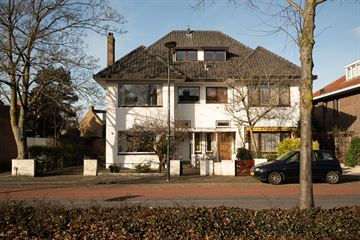This house on funda: https://www.funda.nl/en/detail/koop/verkocht/wassenaar/huis-deijlerweg-115/43477168/

Description
Characterful semi-detached mansion built in 1925. The house has a driveway for several cars, spacious living room, garage and six bedrooms. Once the parsonage of the then St. Joseph's Church, this house has been expanded and equipped with many attractive elements such as bay windows, beautiful roof overhang and high ceilings, which have the original moldings below.
The house is located in an excellent location in relation to arterial roads to Leiden and Amsterdam, schools (primary schools, American school and Adelbert College), public transport, the beach and shops.
Ground floor:
Entrance, spacious hall with meter cupboard, toilet and wardrobe. Very bright living room with high ceilings and side windows that allow sunlight to enter throughout the day. A fireplace at the front. The living room has been extended at the rear and broken through to the kitchen. The kitchen is complete with induction hob, dishwasher, oven, refrigerator and natural stone countertop. Through French doors you enter the beautifully landscaped garden with stone shed and garage.
1st floor:
Landing, 3 spacious bedrooms, bathroom and 1 study room. The master bedroom at the rear has access to a sunny roof terrace. Very spacious bathroom with double sink, walk-in shower, toilet and separate bath. The high ceilings and side windows are also eye-catching on this floor.
2nd Floor:
L-shaped room at the front (approximately 18 m2), with dormer windows and extra spacious storage room, 2nd bedroom at the rear, attic with headroom, skylight and location of the central heating boiler. Possibility to realize a 2nd bathroom (supplies and drains available).
Outside:
This semi-detached house has a private driveway with space for several cars and a garage directly behind the garden. The garage, with electric door, is accessible via a passage in the stone shed at the back of the garden. The garden is landscaped with several terraces, so you can enjoy the sun all day long.
Particularities:
* The space in and around the house makes this the ideal family home
* Spacious garage with door to the garden and parking space on site at the front
* Many atmospheric elements
* Expanded on the ground floor with open kitchen
* Excellent location
* Considering the year of construction, an age clause and materials clause apply
This information has been compiled by Welp Makelaardij with due care. However, no liability is accepted on our part for any incompleteness, inaccuracy or otherwise, or the consequences thereof. All specified sizes and surfaces are indicative. The NVM conditions apply.
Have you become enthusiastic and would you like to take a look inside, experience the atmosphere and experience the space?
We are happy to show you this unique home at Deijlerweg 115.
Features
Transfer of ownership
- Last asking price
- € 825,000 kosten koper
- Asking price per m²
- € 4,853
- Status
- Sold
Construction
- Kind of house
- Mansion, double house
- Building type
- Resale property
- Year of construction
- 1925
- Specific
- Partly furnished with carpets and curtains
- Type of roof
- Combination roof covered with roof tiles
Surface areas and volume
- Areas
- Living area
- 170 m²
- Other space inside the building
- 2 m²
- Exterior space attached to the building
- 8 m²
- External storage space
- 24 m²
- Plot size
- 283 m²
- Volume in cubic meters
- 545 m³
Layout
- Number of rooms
- 8 rooms (6 bedrooms)
- Number of bath rooms
- 1 bathroom and 1 separate toilet
- Bathroom facilities
- Shower, double sink, bath, toilet, and washstand
- Number of stories
- 3 stories and an attic
- Facilities
- Skylight and flue
Energy
- Energy label
- Insulation
- Roof insulation and double glazing
- Heating
- CH boiler and fireplace
- Hot water
- CH boiler
- CH boiler
- Intergas HRE (gas-fired combination boiler from 2012, in ownership)
Cadastral data
- WASSENAAR B 3251
- Cadastral map
- Area
- 261 m²
- Ownership situation
- Full ownership
- WASSENAAR B 8680
- Cadastral map
- Area
- 22 m²
- Ownership situation
- Full ownership
Exterior space
- Location
- In residential district and unobstructed view
- Garden
- Back garden, front garden and side garden
- Back garden
- 285 m² (30.00 metre deep and 9.50 metre wide)
- Garden location
- Located at the northwest with rear access
- Balcony/roof terrace
- Balcony present
Storage space
- Shed / storage
- Attached brick storage
- Facilities
- Electricity
Garage
- Type of garage
- Detached brick garage
- Capacity
- 1 car
- Facilities
- Electricity
Parking
- Type of parking facilities
- Parking on private property and public parking
Photos 35
© 2001-2024 funda


































