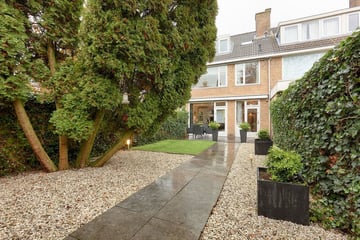
Description
WELCOME TO WASSENAAR
Located on the highly sought-after Fabritiuslaan, this stunning mid-terrace manor house is now for sale. Approximately 140 m² in size, it features a delightful sunny backyard of 90 m² facing south, and an expansive garage equipped with an electric door and a separate entry. The home includes a cozy living room, a modern kitchen with all necessary built-in appliances, 5 spacious bedrooms, 2 modern bathrooms, 2 toilets, and an attic. It's fully equipped with double glazing, roof insulation, and holds an Energy Label C.
INVENTORY FOR ACQUISITION
The house is fully and tastefully furnished. Everything you need has been thought of, from kitchen utensils to fully outfitted living and bedrooms, as well as outdoor furniture. The entire inventory is available for acquisition.
LOCATION
The location is exceptional. It's a quiet street with unobstructed views of water and trees at the front. Within a 5-minute walk, you'll find shops for daily necessities like Albert Heijn, Aldi, and a bakery. A 10-minute walk takes you to the vibrant center of Wassenaar, which boasts a variety of shops, charming terraces, and restaurants. The beautiful beaches and dunes are just a 10-minute drive away, perfect for year-round walks. Public transport is conveniently close, and the house is well-situated with respect to highways leading to Amsterdam, The Hague, and Utrecht. The American school is a 5-minute bike ride away, and the British school in Voorschoten can be reached within 20 minutes by bike.
LAYOUT
The ground floor includes an entrance with a wardrobe, a hallway with under-stairs storage, and a modern toilet. The spacious and inviting living room is accessible through French doors in the hallway. The modern kitchen includes a breakfast bar and is equipped with a refrigerator, freezer, dishwasher, Siemens induction hob, Quooker, Siemens oven, extractor fan, microwave, and also provides access to the backyard and garage.
The first floor features a hallway, 2 very spacious bedrooms, and a bedroom/study. The large front bedroom includes extensive built-in wardrobes and a balcony spanning its width. A modern bathroom comes with a bathtub, separate shower, toilet, double sink with large mirror cabinet, and a designer radiator.
The second floor offers a hallway, 2 spacious bedrooms, a second bathroom with a walk-in shower and sink, and also houses the washing machine and condenser dryer.
The third floor is accessible via a pull-down ladder and features a very large attic.
OUTDOOR SPACE
There's ample outdoor space with a lovely front garden and a large backyard facing south—perfect for enjoying the sun all day. The garden is stylishly designed with artificial grass, tiles, and elegant outdoor lighting.
STONE GARAGE
Accessible from the backyard, the garage is fitted with an electric door.
INSULATION AND HEATING
The property has an Energy Label C and is fully equipped with double glazing, roof, wall, and attic insulation. It features solar panels, and heating and hot water are provided by a central heating combi boiler. The house was built in 1968.
PARKING
Located in a free parking area, no permit is required, and there's ample space available. A public electric charging station is within walking distance.
HIGHLIGHTS
- Living area approximately 140 m²
- Volume about 500 m³
- Plot size 202 m²
- Built in 1968
- Energy Label C
- Fully equipped with double glazing, roof, and wall insulation
- Equipped with solar panels
- 5 bedrooms
- 2 bathrooms
- 2 toilets
- Attic accessible via pull-down ladder
- Luxurious kitchen with all built-in appliances
- Garden of approximately 90 m² facing south
- Equipped with a garage with an electric door
- Prime location
- Available from December 1, 2024
- Asking price €700.000,00
- All documentation regarding this property can be requested from our office.
Features
Transfer of ownership
- Last asking price
- € 700,000 kosten koper
- Asking price per m²
- € 5,000
- Status
- Sold
Construction
- Kind of house
- Mansion, row house
- Building type
- Resale property
- Year of construction
- 1968
- Specific
- Furnished
Surface areas and volume
- Areas
- Living area
- 140 m²
- Exterior space attached to the building
- 6 m²
- Plot size
- 202 m²
- Volume in cubic meters
- 510 m³
Layout
- Number of rooms
- 6 rooms (5 bedrooms)
- Number of bath rooms
- 2 bathrooms and 1 separate toilet
- Bathroom facilities
- 2 showers, double sink, bath, toilet, sink, and washstand
- Number of stories
- 3 stories and a loft
- Facilities
- Mechanical ventilation, TV via cable, and solar panels
Energy
- Energy label
- Insulation
- Roof insulation, double glazing and insulated walls
- Heating
- CH boiler
- Hot water
- CH boiler
- CH boiler
- Gas-fired combination boiler, in ownership
Cadastral data
- WASSENAAR B 7850
- Cadastral map
- Area
- 202 m²
- Ownership situation
- Full ownership
Exterior space
- Location
- In residential district
- Garden
- Back garden and front garden
- Back garden
- 90 m² (15.00 metre deep and 6.00 metre wide)
- Garden location
- Located at the south with rear access
- Balcony/roof terrace
- Balcony present
Garage
- Type of garage
- Detached brick garage
- Capacity
- 1 car
- Facilities
- Electrical door and electricity
Parking
- Type of parking facilities
- Public parking
Photos 31
© 2001-2025 funda






























