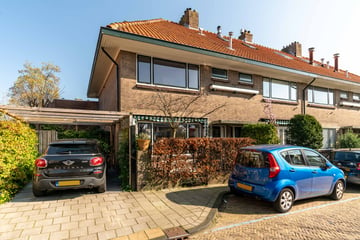This house on funda: https://www.funda.nl/en/detail/koop/verkocht/wassenaar/huis-molenweg-1/43427483/

Description
4SALE!
Located in the middle of the center of Wassenaar, a 1930s corner house with lots of atmosphere and charm, 3 bedrooms, open kitchen and a spacious backyard with shed and back entrance.
The house has a sunny front garden, double doors to the very bright living room, partly thanks to the large windows at the rear with access to the deep backyard (with afternoon and evening sun). The open kitchen is equipped with various built-in appliances (dishwasher, refrigerator, extractor hood and combination oven).
First floor:
Landing, bedroom at the rear with additional side room, currently used as a dressing room. Bathroom with bath, walk-in shower, washbasin and toilet. Spacious bedroom at the front with fitted wardrobe.
Second floor:
Landing, laundry room with central heating installation, full-length bedroom (this room can easily be converted into 2 bedrooms) and storage space. We have added a new format in the media especially for you.
The perfect home for a couple or small family!
Located in the village center adjacent to the Schelpsloot car park. Shops, restaurants and primary schools are right around the corner. Public greenery and play facilities within walking distance.
We would like to invite you for a viewing.
GOOD TO KNOW;
- Located in the village center of Wassenaar;
- Within walking distance of various restaurants, shops and primary schools;
- Currently 3 bedrooms; can easily be converted into 4 bedrooms (see adapted floor plans);
- Garden with shed and back entrance, due to its depth also afternoon and evening sun and lots of privacy;
- Front and backyard were newly landscaped in 2019;
- Energy label E;
- Construction report available;
- Old age and asbestos clause applies;
Excited about this house? Please contact our office.
We would be happy to schedule an appointment with you.
You are welcome!
Features
Transfer of ownership
- Last asking price
- € 635,000 kosten koper
- Asking price per m²
- € 5,163
- Status
- Sold
Construction
- Kind of house
- Single-family home, corner house
- Building type
- Resale property
- Year of construction
- 1931
- Type of roof
- Gable roof covered with roof tiles
Surface areas and volume
- Areas
- Living area
- 123 m²
- External storage space
- 4 m²
- Plot size
- 123 m²
- Volume in cubic meters
- 433 m³
Layout
- Number of rooms
- 6 rooms (4 bedrooms)
- Number of bath rooms
- 1 bathroom and 1 separate toilet
- Bathroom facilities
- Shower, bath, toilet, and sink
- Number of stories
- 3 stories
- Facilities
- Outdoor awning, mechanical ventilation, passive ventilation system, and TV via cable
Energy
- Energy label
- Insulation
- Partly double glazed
- Heating
- CH boiler
- Hot water
- CH boiler
- CH boiler
- Gas-fired combination boiler, in ownership
Cadastral data
- WASSENAAR B 9287
- Cadastral map
- Area
- 123 m²
- Ownership situation
- Full ownership
Exterior space
- Location
- Alongside a quiet road, in centre and in residential district
- Garden
- Back garden, front garden and sun terrace
- Back garden
- 50 m² (9.00 metre deep and 5.50 metre wide)
- Garden location
- Located at the north with rear access
Storage space
- Shed / storage
- Detached wooden storage
Parking
- Type of parking facilities
- Public parking
Photos 28
© 2001-2024 funda



























