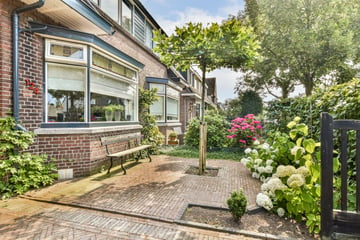
Description
4SALE
Fantastic semi-detached house located in the cozy, child-friendly street Oostdorperweg. The modern finish combined with the original details of this pre-war home make for a unique living experience. Additionally, the house was fully prepared for the future after a major renovation in 2020. Energy-friendly and rich in history, you'll find it all under one roof. This is not to be missed!
LIVING COMFORT
Upon entering, the fireplace in the atmospheric living room immediately catches the eye, followed by a cozy bay window. The combination of the living room with the dining area and the generously designed kitchen makes it a pleasure to invite friends and family for delightful dinners. The kitchen is modern and equipped with built-in appliances. The extension on the ground floor with a skylight easily creates a pleasant home office, study space, or extra storage. The house also has two bedrooms, one with a dormer, and a modern bathroom with a bathtub.
OUTDOOR LIFE
At the rear, you step through the double doors into the morning sun, with the garden facing southeast. The garden is laid out with multiple terraces, so you can enjoy the sun all day long!
LOCATION
- Near the center of Wassenaar;
- Shops and restaurants within walking distance or a 3-minute bike ride;
- Walking or cycling distance to a riding school, sports facilities, and a large playground;
- Near major roads to Amsterdam and The Hague;
- Close to various childcare facilities and schools;
- Cycling distance to the beach;
- Near estate 'De Horsten' and 'Panbos' for a refreshing forest walk;
- Nature reserve Lentevreugd is just around the corner;
- Free parking in front of the door.
GOOD TO KNOW
- Living area: 108 m², plot: 173 m²;
- 2 bedrooms, one with a dormer;
- A third bedroom can be realized with a small renovation;
- Modern open kitchen with built-in appliances;
- Extension on the ground floor with covered terrace;
- Fully equipped with wall and floor insulation (tonzon in the crawl space);
- The house has 10 solar panels;
- The house is almost entirely powered by solar energy, resulting in low energy costs;
- The entire house (floor and ceiling) is heated by infrared heating.
Don't miss this opportunity!
We would be happy to schedule a viewing for you.
Features
Transfer of ownership
- Last asking price
- € 680,000 kosten koper
- Asking price per m²
- € 6,296
- Original asking price
- € 695,000 kosten koper
- Status
- Sold
Construction
- Kind of house
- Mansion, double house
- Building type
- Resale property
- Year of construction
- 1933
- Type of roof
- Gable roof covered with roof tiles
Surface areas and volume
- Areas
- Living area
- 108 m²
- Plot size
- 173 m²
- Volume in cubic meters
- 412 m³
Layout
- Number of rooms
- 4 rooms (2 bedrooms)
- Number of bath rooms
- 1 bathroom and 1 separate toilet
- Bathroom facilities
- Shower, bath, sink, and washstand
- Number of stories
- 2 stories and a loft
- Facilities
- TV via cable
Energy
- Energy label
- Insulation
- Double glazing
- Heating
- Electric heating
Cadastral data
- WASSENAAR B 4234
- Cadastral map
- Area
- 173 m²
- Ownership situation
- Full ownership
Exterior space
- Location
- Alongside a quiet road and in residential district
- Garden
- Back garden, front garden and side garden
- Back garden
- 65 m² (10.00 metre deep and 6.50 metre wide)
- Garden location
- Located at the southeast
Storage space
- Shed / storage
- Detached brick storage
Parking
- Type of parking facilities
- Public parking
Photos 23
© 2001-2025 funda






















