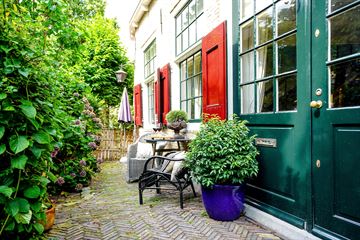This house on funda: https://www.funda.nl/en/detail/koop/verkocht/wassenaar/huis-plein-12-a/89832126/

Description
This beautiful and very well maintained national monumental house is hidden on the charming Plein, the oldest part of Wassenaar with its historic buildings. This surprisingly spacious house has three large bedrooms, a large roof terrace, a front garden and courtyard, spacious living room with open kitchen and a view over the Plein with its chestnuts and old water pump.
The house is located in the middle of the village center, which in summer with the terraces under the trees almost resembles a picturesque French village square. Het Plein is located at the beginning of the Langstraat with a variety of shops and restaurants. The weekly market is located around the corner on the market grounds. The house is also within cycling distance of the dunes and the beach and various nature reserves.
Through the private front garden, which is hidden behind green plants, you reach the large classic front door. Upon entering you will find the spacious living room with wide wooden floors and the large fireplace with wood stove. A beautiful wine cabinet has been realized under the staircase. On the right is the passage to the rear of the house. Here is a spacious open corner kitchen with gas hob, fridge, freezer, oven and microwave and a dishwasher. There is ample work and storage space. Behind one of the base cabinets is a hatch which gives access to the small cellar space.
From the kitchen you have access to a separate toilet, where the central heating boiler is also located. From the kitchen also access through French doors to the backyard, where you can enjoy an evening sun in the summer.
On the first floor you will find successively a separate toilet, a bathroom with a walk-in shower and washbasin and at the quiet rear with a view of the village church on the left, is the master bedroom. Here are several built-in cupboards. And at the front overlooking the Plein are two more spacious bedrooms. One room also has a separate cupboard with connections for the washing machine and dryer.
Stairs to the flat roof with access door to the spacious roof terrace. Here you can enjoy a lovely sun and green view from the Dorpskerk to the market area.
Very complete and extremely well maintained house, in one of the nicest locations of the Wassenaar village. We are happy to make an appointment with you for a viewing.
Particularities;
- National monument (number 38384).
- In the 1970s, the building was completely rebuilt with the reuse of old materials (documentation of this is available if interested).
- With the exception of the windows at the front, full double HR glazing in wooden frames.
- The roof is insulated.
- Exterior painting carried out in 2022.
- The shutters on the front are newly made in 2021.
- Spacious open kitchen.
- Fantastic custom wine cabinet under the staircase.
- Three large bedrooms.
- Neat bathroom and two separate toilets.
- Central heating combi boiler for hot water supply and heating.
- Ground floor fully equipped with underfloor heating.
- Due to the year of construction, the age, asbestos and lead clause will be included as a preventive measure.
- Conditions of sale of the selling broker apply and can be requested from our office.
- Notary chosen by the purchasing party.
- Located on private land.
- No energy label applicable (monumental status).
If you are interested in this charming house in a super nice location, make an appointment quickly for a viewing. And, if desired, engage your own purchase broker. Your purchasing agent will guide you through the purchase and will stand up for your interests. For addresses and contact details of our valued fellow estate agents, please consult Funda.nl.
Features
Transfer of ownership
- Last asking price
- € 750,000 kosten koper
- Asking price per m²
- € 5,396
- Status
- Sold
Construction
- Kind of house
- Mansion, semi-detached residential property
- Building type
- Resale property
- Year of construction
- 1890
- Accessibility
- Accessible for people with a disability and accessible for the elderly
- Specific
- Protected townscape or village view (permit needed for alterations), heritage listed, with carpets and curtains, listed building (national monument) and monumental building
- Type of roof
- Combination roof covered with asphalt roofing and roof tiles
Surface areas and volume
- Areas
- Living area
- 139 m²
- Other space inside the building
- 4 m²
- Exterior space attached to the building
- 31 m²
- Plot size
- 118 m²
- Volume in cubic meters
- 540 m³
Layout
- Number of rooms
- 5 rooms (3 bedrooms)
- Number of bath rooms
- 1 bathroom and 2 separate toilets
- Number of stories
- 3 stories
- Facilities
- Skylight, flue, and TV via cable
Energy
- Energy label
- Not required
- Insulation
- Roof insulation and mostly double glazed
- Heating
- CH boiler, wood heater and partial floor heating
- Hot water
- CH boiler
- CH boiler
- Gas-fired combination boiler, in ownership
Cadastral data
- WASSENAAR H 267
- Cadastral map
- Area
- 118 m²
- Ownership situation
- Full ownership
Exterior space
- Location
- Alongside a quiet road, in centre and in residential district
- Garden
- Deck, front garden and sun terrace
- Front garden
- 15 m² (10.00 metre deep and 1.50 metre wide)
- Garden location
- Located at the southwest
- Balcony/roof terrace
- Roof terrace present
Parking
- Type of parking facilities
- Public parking and resident's parking permits
Photos 53
© 2001-2024 funda




















































