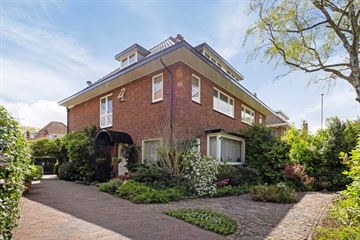This house on funda: https://www.funda.nl/en/detail/koop/verkocht/wassenaar/huis-poortlaan-5/89937975/

Description
Charming corner house with driveway and garage in green surroundings in the center of Wassenaar. Within walking distance of shops, restaurants, various schools, sports facilities and the bus stop to The Hague and Leiden. Near main roads to Amsterdam and The Hague. The Burchtplein with large pond is located opposite the house. The dunes and the Wassenaarse slag can be reached by bicycle.
Layout
Entrance on the side of the house. Hall with wardrobe and fuse box, toilet and entrance to the first floor. The hallway gives access to the spacious living/dining room with large windows and patio doors to the backyard. You can also enter the house through the kitchen, which is equipped with all necessary equipment.
There are 3 bedrooms on the first floor. The master bedroom at the rear has French doors to the balcony and direct access to the bathroom. The bathroom has a spacious walk-in shower with rain shower and sink with furniture and an adjacent separate room for the washing machine and dryer.
At the front of the house there is a second spacious bedroom with plenty of storage space and a third room. This floor also has a separate toilet.
On the second floor there are 2 more bedrooms, both with a dormer window and there is a shower room. Through one of the two bedrooms there is access to the attic for extra storage space.
Details:
- Driveway with space for your car and a garage in the back and parking on the street
- Garage with heating, electricity and water connections
- The woodwork on the outside (including the gutters) has recently been painted
- Near the picturesque Burchtplein
- Within walking distance of the Langstraat and Luifelbaan
- Front, side and backyard. Backyard located on southeast
- Original stained glass windows on the first floor landing with additional windows
- Underfloor heating in the bathroom on the first floor
- Protected village view
Features
Transfer of ownership
- Last asking price
- € 1,090,000 kosten koper
- Asking price per m²
- € 7,078
- Status
- Sold
Construction
- Kind of house
- Mansion, linked semi-detached residential property
- Building type
- Resale property
- Year of construction
- 1940
- Specific
- Protected townscape or village view (permit needed for alterations)
- Type of roof
- Combination roof
Surface areas and volume
- Areas
- Living area
- 154 m²
- Exterior space attached to the building
- 3 m²
- Plot size
- 333 m²
- Volume in cubic meters
- 545 m³
Layout
- Number of rooms
- 7 rooms (5 bedrooms)
- Number of bath rooms
- 2 bathrooms and 2 separate toilets
- Bathroom facilities
- 2 showers
- Number of stories
- 4 stories
Energy
- Energy label
- Insulation
- Partly double glazed
- Heating
- CH boiler
- Hot water
- Gas water heater
Cadastral data
- WASSENAAR F 8462
- Cadastral map
- Area
- 333 m²
Exterior space
- Location
- Alongside park, alongside a quiet road and in centre
- Garden
- Back garden, front garden and side garden
- Back garden
- 100 m² (16.00 metre deep and 7.00 metre wide)
- Garden location
- Located at the southeast with rear access
- Balcony/roof terrace
- Balcony present
Garage
- Type of garage
- Detached brick garage
- Capacity
- 1 car
Photos 40
© 2001-2024 funda







































