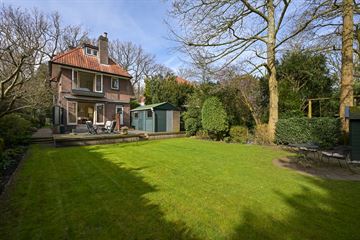This house on funda: https://www.funda.nl/en/detail/koop/verkocht/wassenaar/huis-schouwweg-46/43426570/

Description
Op fraaie locatie dicht bij het centrum van Wassenaar gelegen vrijstaande villa (ca. 140m2) op een prachtig vrij en privé gelegen zonnig perceel van 827m2. De oprijlaan biedt ruimte voor meerdere auto’s en er is een vrijstaande garage met elektrische kanteldeur. De achtertuin heeft een groot terras grenzend aan de woning en een tweede terras achterin voor de avondzon.
Detached villa on a large secluded plot in a sensational location near the centre of Wassenaar. This 4-bedroom, 2-bathroom home boasts a driveway with space for several vehicles and a separate garage with electric door. The back garden features one large terrace adjacent to the house as well as a second one at the rear that benefits from late afternoon sun. (see full English description below)
Indeling: entree aan de linker gevel, centrale hal met ruimte voor de garderobe, kastruimte en fraai licht trappenhuis met bordes, eenvoudige wc met fonteintje. Aan de voorzijde zitkamer over de volle breedte met openslaande deuren naar de zij tuin. Aparte eetkamer aan de achterzijde met openslaande deuren naar de royale achtertuin. Naastgelegen eenvoudige nette keuken die dus gemakkelijk met de eetkamer kan worden gecombineerd om een woonkeuken te creëren, hier liggen ook de kansen om uit te breiden en zo het huis aan de achterzijde te vergroten.
1e verdieping: overloop, studeer/slaap kamer voor over de volle breedte met inbouwkasten en vrij zicht in het groen, slaapkamer aan de achterzijde over de volle breedte met inbouwkasten en openslaande deuren naar balkon met zicht over de achtertuin. De tussengelegen badkamer is zowel vanuit de slaapkamer als vanuit de gang bereikbaar.
2e verdieping: centrale overloop, twee slaapkamers beiden met dakkapel en tussengelegen eenvoudige badkamer.
Nadere gegevens:
- Eigen grond, perceel 827m2
- Woonoppervlak ca. 140m2
- Met vereiste vergunningen uitbreiding mogelijk
- Vrijstaande garage
- Gedeeltelijk voorzien van dubbel glas
- Energielabel G
- Bouwkundig rapport beschikbaar
- Ouderdom, materiaal en niet bewoond clausule worden opgenomen
++++++++++
Layout:
The main entrance opens to a central hall with room for coats, storage space, and a basic guest lavatory with washbasin. There is a living room facing the front that spans the full width of the house, and a separate dining room at the rear. Both rooms have French doors to the garden on either side. The functional kitchen could easily be connected to the adjacent dining room to create a large kitchen/diner. There is also scope to add an extension here to increase the interior space at the back of the house.
A beautiful, bright staircase with an intermediate landing leads to the 1st floor. On this level there is a bedroom/study extending the width of the front facade. It has fitted cupboards and an unobstructed view over greenery; a second bedroom facing the rear has French doors to a balcony overlooking the back garden. They share a bathroom which is accessible from both the bedroom and the hallway.
The second floor comprises a central landing, 2 bedrooms – each with a dormer – and a second serviceable bathroom.
Facts and figures:
- Freehold, plot size 827m2
- Interior space ca. 140m2
- Extension possible (permit required)
- Detached garage
- Partial double glazing
- Energy efficiency rating G
- Structural inspection report available
- Older construction and materials as well as non-occupancy disclaimers will be included in the purchase agreement
Features
Transfer of ownership
- Last asking price
- € 1,185,000 kosten koper
- Asking price per m²
- € 8,464
- Status
- Sold
Construction
- Kind of house
- Villa, detached residential property
- Building type
- Resale property
- Year of construction
- 1926
- Specific
- Protected townscape or village view (permit needed for alterations)
Surface areas and volume
- Areas
- Living area
- 140 m²
- Exterior space attached to the building
- 3 m²
- External storage space
- 24 m²
- Plot size
- 827 m²
- Volume in cubic meters
- 523 m³
Layout
- Number of rooms
- 6 rooms (4 bedrooms)
- Number of bath rooms
- 2 bathrooms and 1 separate toilet
- Bathroom facilities
- 2 showers, 2 toilets, 2 sinks, and washstand
- Number of stories
- 2 stories and an attic
Energy
- Energy label
- Insulation
- Partly double glazed
- Heating
- CH boiler
- Hot water
- CH boiler
- CH boiler
- Nefit ( combination boiler)
Cadastral data
- WASSENAAR F 5169
- Cadastral map
- Area
- 827 m²
- Ownership situation
- Full ownership
Exterior space
- Location
- Alongside a quiet road and unobstructed view
- Garden
- Surrounded by garden
- Balcony/roof terrace
- Balcony present
Storage space
- Shed / storage
- Detached wooden storage
Garage
- Type of garage
- Detached wooden garage
- Capacity
- 1 car
- Facilities
- Electrical door
Parking
- Type of parking facilities
- Parking on private property
Photos 38
© 2001-2024 funda





































