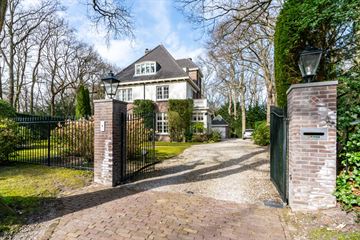This house on funda: https://www.funda.nl/en/detail/koop/verkocht/wassenaar/huis-schouwweg-83/43430813/

Description
4SALE!
Very characteristic detached villa located on a plot of 2550 m² private land with a charmingly furnished garden, garage with carport and garden house, located in the residential area De Kieviet in Wassenaar.
The villa was built in 1911 and still has many authentic characteristic details, which have been preserved.
This house has a spacious living room divided into various areas, a good sized kitchen (can be expanded with 15 m2), 5 spacious bedrooms, 3 bathrooms, a separate laundry room and more than enough storage space.
LAYOUT
Ground floor
Entrance through double arched doors, cloakroom with toilet, spacious hall with Belgian hard stone Carrera floor, sitting room with beautifully tiled fireplace, herringbone parquet floor and characteristic semicircular frame with doors to the front terrace (South-East), separate room also with herringbone parquet floor and on the east-facing conservatory. Both are richly decorated with ornate carvings on doors and radiator casings.
At the rear is the (formal) dining room with sliding doors to the sheltered terrace. Spacious kitchen with underfloor heating and various built-in appliances.
The kitchen also has a door to the terrace at the rear, which is partly bordered by the garage and shed and thus exudes an attractive atmosphere.
Ample commission / and boiler rooms. Via the beautiful landing staircase is a mezzanine room, currently used as a laundry room, located at the rear of the villa with very spacious storage space and fitted wardrobe.
1st floor:
Spacious landing with separate toilet, spacious master bedroom at the front with balcony, bathroom at the front with walk-in shower, bath and toilet, spacious second bedroom with fitted wardrobe and rear bedroom with fitted wardrobes and access via a staircase to second bathroom with walk-in shower and sink.
2nd floor:
Spacious attractive front bedroom with two dormer windows and storage space, intermediate bathroom with sink, walk-in shower and toilet, rear bedroom with side and rear dormer window,
large storage room and loft above.
LOCATION
- Schouwweg 83 is located in the residential area of the Kieviet with spacious villas from the early 1900s;
- Child-friendly neighborhood with relatively many families;
- This villa is located on the 3rd dune row one metre above 'sea level';
- Walking in the dunes of Meyendel is easy to do;
- Various schools nearby (local and international);
- Shopping in Westfield Mall within cycling distance;
- Near sports facilities including HGC, Groen Geel, tennis park LTC Oud Wassenaar around the corner;
- Public transport and roads are a short distance away;
- The center of The Hague, the harbor of Scheveningen and Leiden are also easily accessible;
- Located within cycling distance of the center of Wassenaar;
- Near various roads to Amsterdam and Utrecht.
GOOD TO KNOW
- The house has various expansion options (drawings by architect available on request);
- The villa is well maintained and can be involved in mutual consultation;
- Nest thermostat, remote controlled;
- Extensive alarm system;
- Asbestos-free declaration applies;
- Oil tank was removed in 1996, unconditioned Kiwa certificate available;
- Year of construction of the boiler 2006;
- Cellar/provision space available;
- Garden irrigation system with connected water well;
- HWA drains are led to a separate well;
- Old age clause applies;
We are happy to show you this house!
Features
Transfer of ownership
- Last asking price
- € 2,575,000 kosten koper
- Asking price per m²
- € 9,680
- Status
- Sold
Construction
- Kind of house
- Villa, detached residential property
- Building type
- Resale property
- Year of construction
- 1911
- Specific
- Protected townscape or village view (permit needed for alterations)
- Type of roof
- Gable roof covered with roof tiles
Surface areas and volume
- Areas
- Living area
- 266 m²
- Other space inside the building
- 31 m²
- Exterior space attached to the building
- 7 m²
- External storage space
- 32 m²
- Plot size
- 2,550 m²
- Volume in cubic meters
- 992 m³
Layout
- Number of rooms
- 10 rooms (5 bedrooms)
- Number of bath rooms
- 3 bathrooms and 2 separate toilets
- Bathroom facilities
- Double sink, 3 walk-in showers, bath, 2 toilets, washstand, and 2 sinks
- Number of stories
- 3 stories and a basement
- Facilities
- Alarm installation, CCTV security camera system, skylight, passive ventilation system, flue, sliding door, and TV via cable
Energy
- Energy label
- Insulation
- No cavity wall, mostly double glazed, energy efficient window and secondary glazing
- Heating
- CH boiler
- Hot water
- CH boiler
- CH boiler
- Nefit ecolint (gas-fired combination boiler from 2006, in ownership)
Cadastral data
- WASSENAAR F 4615
- Cadastral map
- Area
- 2,550 m²
- Ownership situation
- Full ownership
Exterior space
- Location
- Sheltered location and in wooded surroundings
- Garden
- Surrounded by garden
- Balcony/roof terrace
- Balcony present
Storage space
- Shed / storage
- Detached brick storage
- Facilities
- Electricity
Garage
- Type of garage
- Detached brick garage
- Capacity
- 4 cars
- Facilities
- Electricity and running water
- Insulation
- No insulation
Parking
- Type of parking facilities
- Parking on gated property, parking on private property and public parking
Photos 48
© 2001-2024 funda















































