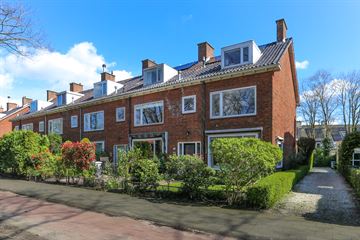
Description
Packing suitcases and moving? That is possible!
This renovated, well-insulated and sleekly finished home is ready to move into and (most) of the furnishings can be taken over.
The location and living environment:
The location is ideal, directly near the charming old village center of Wassenaar and Duinrell.
Would you like to walk or cycle in the greenery? That is also a possibility.
The cozy village center has something for everyone; There are plenty of practical shops for daily shopping, as well as specialty shops and restaurants.
The layout and dimensions can be found on the floor plans, but here is a summary:
Deep front garden (approx. 5.82 x 6.21); entrance, spacious and bright hall with PVC floor, deep storage cupboard under the stairs and a modern toilet with fountain. The attractive living/dining room (approx. 9.41 x 3.83) is comfortably furnished (furniture is available for purchase) and has a beautiful wooden floor.
Cooking is a party! The luxurious open kitchen is practically furnished and equipped with all conceivable built-in appliances such as a dishwasher, induction hob, stainless steel wide extractor unit, oven, combination oven/microwave, Quooker and a fridge/freezer combination.
The secluded and sunny backyard is no less than 16.42 deep and 6.23 wide and oriented to the southeast.
What is unique is that the house has a detached stone shed and two garages. So there really is no shortage of storage space!
The first garage (approx. 5.81 x 2.65) is accessible via the garden and the adjacent second garage (approx. 5.81 x 2.95) is accessible via the driveway.
First floor:
Landing with second toilet.
The spacious front room (approx. 4.77 x 3.85) has two closets; the back room (approx. .53 x 3.85) also has two closets and access to the sunny rear balcony.
Rear side room (approx. 3.29 x 2.15) with closet. The luxurious bathroom is located at the front and has daylight (windows), large walk-in (rain) shower, wide bath, mechanical ventilation, double sink with furniture, mirror and lighting.
Second floor:
Landing with access to the attic; spacious front room with skylight and washer/dryer connection.
Front room with dormer window (approx. 4.00 x 3.88).
Spacious bedroom annex a luxurious second bathroom at the rear with third toilet (Sanibroyeur) , extra large walk-in shower, double sink with furniture and underfloor heating (approx. 6.06 x 3.94).
The nice thing about this back room and bathroom is that there is partly underfloor heating and that a completely new spacious dormer window has been installed across the full width of the house. This provides an oasis of space, light, comfort and luxury.
Worth knowing:
- Living area: 158 m2;
- Two garages, total 38 m2;
- Well-insulated house, energy label B:
- Floor insulation (Tonzon 2022);
- Roof insulation (2022);
- Ten solar panels (2023);
- Extensive electricity;
- Alarm system;
- Central heating with hot water supply (Remeha 2017);
- Partly underfloor heating on the second floor;
- Notarial transport at notary office Rosenberg Polak;
- Delivery negotiable in consultation.
In short, a nice family home in a good location in Wassenaar.
Will we see you at the Storm of 's-Gravensandeweg 94?
Features
Transfer of ownership
- Last asking price
- € 895,000 kosten koper
- Asking price per m²
- € 5,665
- Status
- Sold
Construction
- Kind of house
- Mansion, row house
- Building type
- Resale property
- Year of construction
- 1961
- Specific
- With carpets and curtains
- Type of roof
- Gable roof covered with roof tiles
Surface areas and volume
- Areas
- Living area
- 158 m²
- Exterior space attached to the building
- 3 m²
- External storage space
- 38 m²
- Plot size
- 275 m²
- Volume in cubic meters
- 513 m³
Layout
- Number of rooms
- 6 rooms (5 bedrooms)
- Number of bath rooms
- 2 bathrooms and 2 separate toilets
- Bathroom facilities
- 2 double sinks, 2 walk-in showers, bath, 2 washstands, toilet, and underfloor heating
- Number of stories
- 3 stories
- Facilities
- Alarm installation, outdoor awning, skylight, mechanical ventilation, passive ventilation system, TV via cable, and solar panels
Energy
- Energy label
- Insulation
- Roof insulation, double glazing, energy efficient window and floor insulation
- Heating
- CH boiler and partial floor heating
- Hot water
- CH boiler
- CH boiler
- Remeha (gas-fired combination boiler from 2017, in ownership)
Cadastral data
- WASSENAAR H 2819
- Cadastral map
- Area
- 275 m²
- Ownership situation
- Full ownership
Exterior space
- Location
- In residential district
- Garden
- Back garden and front garden
- Back garden
- 102 m² (16.42 metre deep and 6.23 metre wide)
- Garden location
- Located at the southeast with rear access
Storage space
- Shed / storage
- Detached brick storage
- Facilities
- Electricity
Garage
- Type of garage
- Attached brick garage and garage
- Capacity
- 2 cars
- Facilities
- Electricity
Photos 65
© 2001-2024 funda
































































