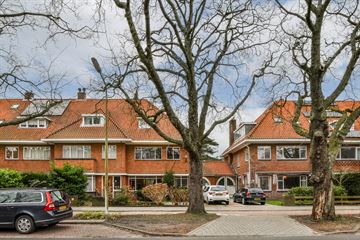
Storm van 's-Gravesandeweg 952242 JD WassenaarVerspreide huizen Duinrell Wassenaarse Slag
Sold
€ 1,200,000 k.k.
Description
4SALE!
Spacious corner townhouse on Storm van 's-Gravesandeweg with attached conservatory and very deep, sunny backyard. Due to the unique plot and the large space, this house undoubtedly has a lot of potential to turn it into a wonderful and luxurious family home.
The house has a spacious ensuite living room, attached conservatory overlooking the backyard, kitchen (fully equipped), utility room and separate toilet on the ground floor. On the upper floors you will find, in addition to the master bedroom with ensuite bathroom, 3 spacious bedrooms, a 2nd bathroom and a spacious attic.
If you are a lover of the outdoors, then you have definitely come to the right place. The previous residents purchased an adjacent piece of land (773 m2) the width of 2 houses at the rear in the 1960s, so that, as they themselves indicated, the end of the garden is almost invisible. This currently makes the total plot 1,093 m2.
In addition to the sun terrace, you will find a spacious outdoor kitchen, a studio (can also be used as a shed) and a pond. The garden has 5 connections for a sprinkler system and various electrical groups. The perfect location for an extensive dinner in the summer, cozy drinks with the neighbors or the creation of a true children's paradise with its own playground.
In short; a perfect family home that can be completely adapted to your own (contemporary) wishes.
GOOD TO KNOW;
- Energy label C;
- Partly equipped with additional windows;
- Attached conservatory (including underfloor heating) overlooking the very deep backyard;
- Living area 218 m2 on a plot of 1,093 m2;
- Garden has 5 places where a sprinkler can be installed and 2 electrical groups;
- Wooden shed and outdoor kitchen;
- Very deep backyard facing west;
- Private driveway with space for two cars;
- Right of way applies;
- Protected city or villagescape;
- Year of construction 1936: age and asbestos clause applicable;
Excited about this house? Please contact our office.
We would be happy to schedule an appointment with you.
You are welcome!
Features
Transfer of ownership
- Last asking price
- € 1,200,000 kosten koper
- Asking price per m²
- € 5,505
- Status
- Sold
Construction
- Kind of house
- Mansion, corner house
- Building type
- Resale property
- Year of construction
- 1936
- Specific
- Protected townscape or village view (permit needed for alterations)
- Type of roof
- Gable roof covered with roof tiles
Surface areas and volume
- Areas
- Living area
- 218 m²
- Other space inside the building
- 7 m²
- Exterior space attached to the building
- 7 m²
- External storage space
- 17 m²
- Plot size
- 1,093 m²
- Volume in cubic meters
- 886 m³
Layout
- Number of rooms
- 8 rooms (5 bedrooms)
- Number of bath rooms
- 2 bathrooms and 1 separate toilet
- Bathroom facilities
- Shower, toilet, sink, double sink, bath, and washstand
- Number of stories
- 3 stories and a loft
- Facilities
- Outdoor awning, passive ventilation system, and TV via cable
Energy
- Energy label
- Insulation
- Floor insulation and secondary glazing
- Heating
- CH boiler and partial floor heating
- Hot water
- CH boiler
- CH boiler
- Gas-fired combination boiler, in ownership
Cadastral data
- WASSENAAR H 672
- Cadastral map
- Area
- 773 m²
- Ownership situation
- Full ownership
- WASSENAAR H 25
- Cadastral map
- Area
- 320 m²
- Ownership situation
- Full ownership
Exterior space
- Location
- In centre and in residential district
- Garden
- Back garden and front garden
- Balcony/roof terrace
- Balcony present
Storage space
- Shed / storage
- Detached wooden storage
- Facilities
- Electricity and heating
Parking
- Type of parking facilities
- Parking on private property and public parking
Photos 34
© 2001-2024 funda

































