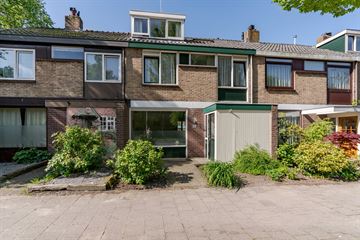
Description
------------ SATURDAY THE 16TH OF SEPTEMBER ------------
---- OPEN HOUSE BETWEEN 12:00 AND 14:00 O CLOCK ----
4SALE!
The perfect home for a large family and/or home office with 6 bedrooms.
Ideally situated in relation to roads and public transport to Amsterdam/Leiden/The Hague. Schools, sports clubs, parks and playgrounds in the vicinity.
The garden with extra storage and back entrance on the southwest offers many possibilities.
The square behind the house is free of traffic and perfect for children playing outside.
For lovers, just a stone's throw from the beach and dunes.
The sunny house has been extended at the front and back. The garden has several mature plants and is well laid out for several seating areas. In the summer months, the large sliding doors connect the inside with the outside. The electric sunshade on the ground floor and shutters on the first floor allow you to enjoy the coolness inside for a long time even in the hot summer months. Because of the double glazing, it is quieter inside than one might expect.
The base of the house is well maintained and can easily be modernised to your liking.
For example, making way for an open kitchen by breaking through the partition wall and creating a second bathroom on the second floor. See the artist impression presented between the photos.
All in all, a spacious family home with many possibilities.
In addition, the garage box behind the house is also for sale for €50,000.
Interested?
We are happy to schedule a viewing for you!
LOCATION
* Close to the centre of Wassenaar;
* Shops & restaurants at walking and cycling distance;
* Close to arterial roads towards Amsterdam & The Hague and public transport to Leiden and The Hague;
* Various schools (primary and secondary), the American school (ASH) and sports facilities nearby;
* Within cycling distance of the Wassenaar beach.
GOOD TO KNOW
- Spacious family home with six bedrooms;
- Double glazing, roof insulation and partial wall insulation (energy label C);
- Fireplace in living room;
- Kitchen with built-in appliances;
- Spacious downstairs toilet with built-in wall-mounted toilet, sink and connection for washing machine and dryer;
- Bathroom with radiator and built-in hanging toilet;
- Sunny backyard (SW) with spacious shed;
- Option to realise open kitchen with cooking island;
- Option of extra shower or bathroom on the second floor;
- Garage box on square behind the house for sale for €50,000;
- The NVM deed of sale includes the Dutch age clause and lead/asbestos clauses.
Interested in this house? Get your own NVM purchase broker.
Your NVM purchase broker will stand up for your interests and save you time, money and worries. You can find addresses of fellow NVM purchase brokers in Haaglanden Funda.
Features
Transfer of ownership
- Last asking price
- € 450,000 kosten koper
- Asking price per m²
- € 3,082
- Original asking price
- € 500,000 kosten koper
- Status
- Sold
Construction
- Kind of house
- Single-family home, row house
- Building type
- Resale property
- Year of construction
- 1966
- Type of roof
- Gable roof covered with roof tiles
Surface areas and volume
- Areas
- Living area
- 146 m²
- External storage space
- 26 m²
- Plot size
- 147 m²
- Volume in cubic meters
- 475 m³
Layout
- Number of rooms
- 7 rooms (6 bedrooms)
- Number of bath rooms
- 1 bathroom and 1 separate toilet
- Bathroom facilities
- Shower, walk-in shower, and washstand
- Number of stories
- 3 stories
- Facilities
- Outdoor awning, mechanical ventilation, passive ventilation system, and flue
Energy
- Energy label
- Insulation
- Roof insulation and double glazing
- Heating
- CH boiler
- Hot water
- CH boiler
- CH boiler
- HRSolide Plus VHR30-34 combi (gas-fired from 2011, in ownership)
Cadastral data
- WASSENAAR B 7411
- Cadastral map
- Area
- 147 m²
- Ownership situation
- Full ownership
Exterior space
- Location
- In residential district and unobstructed view
- Garden
- Back garden and front garden
- Back garden
- 58 m² (9.60 metre deep and 6.00 metre wide)
- Garden location
- Located at the southwest with rear access
Storage space
- Shed / storage
- Detached brick storage
- Facilities
- Electricity and running water
- Insulation
- No insulation
Garage
- Type of garage
- Detached brick garage
- Capacity
- 1 car
- Insulation
- No insulation
Parking
- Type of parking facilities
- Public parking
Photos 35
© 2001-2025 funda


































