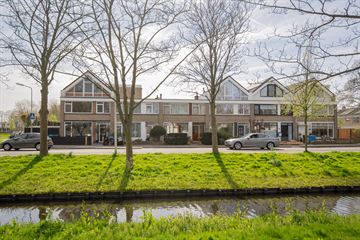
Description
Well-maintained house in a nice central location near schools, shops, public transport and the center with three bedrooms, open kitchen, front and backyard facing south west with double storage room and back entrance.
Over the years the house has been improved and well maintained. All window frames are made of plastic and double glazing, the meter cupboard has recently been renewed and it has electric sun blinds at the sunny rear. The house offers a particularly interesting option to have an entire floor built for many extra m2.
Layout:
Ground floor:
Entrance, hall with meter cupboard and portal to the hallway with stair cupboard and toilet, bright living/dining room with gas fireplace and closet, spacious open kitchen with fitted cupboards and partly renovated built-in appliances, the backyard with double shed and back entrance is accessible from the living room and kitchen and is perfectly positioned in the sun!
1st floor:
Enlarged master bedroom at the rear and two bedrooms at the front of the house. Intermediate bathroom with shower, toilet, washbasin and towel radiator.
Special features:
- Complete house in a nice central location;
- Southwest-facing backyard
- Open kitchen and beautiful wooden floor
- Plastic frames with double glazing all around;
- Energy label C;
- Electric sun blinds at the rear;
- Possibility for expansion through roof extension;
- Purchase deed based on NVM model agreement with materials and age clause.
You can consider this presentation as an invitation to make an offer. Although this presentation has been compiled with care, no rights can be derived from any incorrect dimensions, surfaces and other data. The data is only indicative.
Are you enthusiastic about this house, but have you not sold your own house yet? Please contact our office for a sales price indication, without any further obligation. We will then immediately schedule an appointment with one of our brokers so that you can gain insight into your options in the short term.
Welp Makelaardij represents the interests of the selling party in this regard. As a buyer you have an obligation to investigate, take your own NVM purchasing agent with you. Your NVM purchasing agent will represent your interests and save you time, money and worries.
Addresses of fellow NVM purchasing agents can be found on Funda.
Features
Transfer of ownership
- Last asking price
- € 449,000 kosten koper
- Asking price per m²
- € 4,276
- Status
- Sold
Construction
- Kind of house
- Single-family home, row house
- Building type
- Resale property
- Year of construction
- 1969
- Type of roof
- Flat roof covered with asphalt roofing
Surface areas and volume
- Areas
- Living area
- 105 m²
- External storage space
- 15 m²
- Plot size
- 145 m²
- Volume in cubic meters
- 341 m³
Layout
- Number of rooms
- 4 rooms (3 bedrooms)
- Number of bath rooms
- 1 bathroom and 1 separate toilet
- Bathroom facilities
- Shower, toilet, and sink
- Number of stories
- 2 stories
- Facilities
- Outdoor awning, flue, and TV via cable
Energy
- Energy label
- Insulation
- Roof insulation and double glazing
- Heating
- CH boiler and gas heater
- Hot water
- CH boiler
- CH boiler
- Remeha (gas-fired combination boiler from 2017, in ownership)
Cadastral data
- WASSENAAR B 7999
- Cadastral map
- Area
- 145 m²
- Ownership situation
- Full ownership
Exterior space
- Location
- In residential district
- Garden
- Back garden and front garden
- Back garden
- 61 m² (10.14 metre deep and 6.00 metre wide)
- Garden location
- Located at the southwest with rear access
Storage space
- Shed / storage
- Detached brick storage
- Facilities
- Electricity
Parking
- Type of parking facilities
- Public parking
Photos 33
© 2001-2024 funda
































