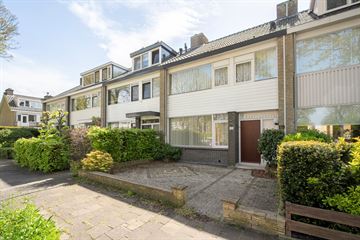
Description
Attention sun lovers! Spacious and bright family home with a deep sunny backyard with shed and back entrance, five bedrooms, two bathrooms and an open kitchen with cooking island in a quiet child-friendly living environment near shops, (International) schools, public transport and arterial roads.
Layout: entrance, hall with wardrobe and meter cupboard, hallway with toilet and stair cupboard, spacious and bright living room with parquet floor and sliding doors to the perfectly sunny, deep backyard with shed and back entrance, modern open kitchen with built-in appliances (cooking island) and access to the backyard;
1st floor: landing, two bedrooms at the front, two bedrooms at the rear and an intermediate bathroom with (steam) shower, toilet and double washbasin;
2nd floor: landing, laundry room with central heating boiler, separate storage room, large bedroom with plenty of closet and shower room.
Particularities:
* Nice family home in a quiet location;
* Largely double glazing;
* Five bedrooms two bathrooms;
* Garden on the Southwest!
* Purchase deed based on NVM purchase deed with materials and age clause.
This information has been compiled by us with due care. However, no liability is accepted on our part for any incompleteness, inaccuracy or otherwise, or the consequences thereof. All specified sizes and surfaces are indicative. The NVM conditions apply.
Have you become enthusiastic and would you like to take a look inside, sample the atmosphere and experience the space? We are happy to show this house at Van Polanenpark 179.
Features
Transfer of ownership
- Last asking price
- € 575,000 kosten koper
- Asking price per m²
- € 4,107
- Status
- Sold
Construction
- Kind of house
- Single-family home, row house
- Building type
- Resale property
- Year of construction
- 1971
- Type of roof
- Gable roof covered with roof tiles
Surface areas and volume
- Areas
- Living area
- 140 m²
- External storage space
- 8 m²
- Plot size
- 156 m²
- Volume in cubic meters
- 434 m³
Layout
- Number of rooms
- 6 rooms (5 bedrooms)
- Number of bath rooms
- 1 bathroom and 1 separate toilet
- Bathroom facilities
- Shower, steam cabin, toilet, and washstand
- Number of stories
- 3 stories
- Facilities
- Mechanical ventilation, flue, sliding door, and TV via cable
Energy
- Energy label
- Insulation
- Partly double glazed
- Heating
- CH boiler
- Hot water
- CH boiler
- CH boiler
- Intergas (gas-fired combination boiler from 2013, in ownership)
Cadastral data
- WASSENAAR B 8395
- Cadastral map
- Area
- 156 m²
- Ownership situation
- Full ownership
Exterior space
- Location
- Alongside a quiet road and in residential district
- Garden
- Back garden and front garden
- Back garden
- 62 m² (10.03 metre deep and 6.16 metre wide)
- Garden location
- Located at the southwest with rear access
Storage space
- Shed / storage
- Detached brick storage
- Facilities
- Electricity
Parking
- Type of parking facilities
- Public parking
Photos 29
© 2001-2025 funda




























