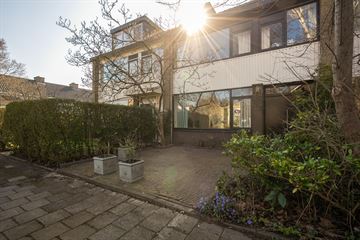
Description
A very spacious family home located on a car-free square with a south-west facing garden! There really is something for every member of the family! Located near shops, schools (including the ASH), public transport, playground, petting zoo and highways to The Hague, Leiden and Amsterdam.
Layout:
Through the deep and maintenance-free front garden you reach the entrance of the house, tour hall with meter cupboard and wardrobe, hall, hanging toilet with fountain, pantry space under the stairs, very bright living room with wooden floors, access door to the very sunny backyard, closed kitchen with various built-in appliances and large stove. The backyard is accessible via the kitchen and living room and is located on the South West and has a stone shed with electricity. The backyard has a back entrance where you reach a general parking lot. Ideal when you want to unload the weekly groceries.
1st floor:
Spacious landing, the left front bedroom is currently used as a laundry room where the washing machine and dryer are now located, excellent size for a bedroom, the master bedroom is also located at the front, bathroom with walk-in shower with a niche where you can place your shower items, rain and hand shower, washbasin, hanging toilet and design radiator for the towels and mechanical extraction system, at the rear of the house there are two very spacious bedrooms.
2nd floor:
Landing with a room at the front where the central heating boiler is located and at the rear a spacious storage space, very spacious bedroom with a large Velux skylight at the rear with window coverings. If two dormer windows were placed here, two bedrooms and a bathroom could easily be created here.
If you are interested, please contact our office for a viewing appointment.
Particularities:
- A very spacious family home in a quiet location;
- Largely double glazing;
- Backyard located on the Southwest with a back entrance;
- All dimensions are in accordance with NEN2580;
- Delivery negotiable in consultation.
Purchase deed:
- Given the year of construction of the house, an age/materials clause will be included in the VBO purchase deed as a preventive measure, as well as;
- Asbestos clause applies.
This non-binding object information has been compiled with the greatest care, but we cannot accept any liability for its accuracy. No rights can be derived from the information provided. All information is solely intended for the presentation of the object and is no more than an invitation to make an offer. Any attached maps are indicative only.
Features
Transfer of ownership
- Last asking price
- € 565,000 kosten koper
- Asking price per m²
- € 4,094
- Status
- Sold
Construction
- Kind of house
- Single-family home, row house
- Building type
- Resale property
- Year of construction
- 1972
- Type of roof
- Gable roof covered with roof tiles
- Quality marks
- Energie Prestatie Advies
Surface areas and volume
- Areas
- Living area
- 138 m²
- External storage space
- 8 m²
- Plot size
- 154 m²
- Volume in cubic meters
- 451 m³
Layout
- Number of rooms
- 6 rooms (5 bedrooms)
- Number of bath rooms
- 1 bathroom and 1 separate toilet
- Bathroom facilities
- Walk-in shower, toilet, sink, and washstand
- Number of stories
- 3 stories
- Facilities
- Skylight, mechanical ventilation, flue, and TV via cable
Energy
- Energy label
- Not available
- Insulation
- Roof insulation and mostly double glazed
- Heating
- CH boiler
- Hot water
- CH boiler
- CH boiler
- Intergas Combi Compact (gas-fired combination boiler from 2015, lease)
Cadastral data
- WASSENAAR B 10815
- Cadastral map
- Area
- 154 m²
- Ownership situation
- Full ownership
Exterior space
- Location
- Alongside a quiet road, sheltered location and in residential district
- Garden
- Back garden and front garden
- Back garden
- 48 m² (7.90 metre deep and 6.10 metre wide)
- Garden location
- Located at the southwest with rear access
Storage space
- Shed / storage
- Detached brick storage
- Facilities
- Electricity
Parking
- Type of parking facilities
- Public parking
Photos 37
© 2001-2024 funda




































