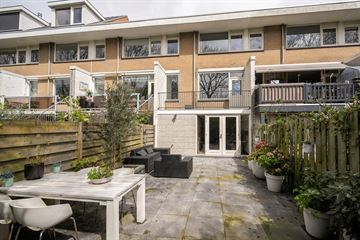
Description
This very spacious and sunny drive-in house is located on a quiet square with a green area where the children can play in the Polanenpark. The house has a unique layout and a garden on the Southwest! Located near shops, public transport, schools (including the ASH), playground, petting zoo and arterial roads to The Hague, Leiden and Amsterdam, and not to forget near the beach, the Wassenaarse Slag!
The house has a full floor on the ground floor for family coming over or a teenager who wants his own place! The house offers a total of four bedrooms, two bathrooms and has a maintenance-free PVC floor on each floor with its own distributor on each floor.
LAYOUT
Ground floor: entrance with meter cupboard, access to the former garage that has been converted into a storage room, hanging toilet, separate laundry room where the central heating combi boiler is also located, enlarged bedroom at the rear of the house (expanded at the rear under the balcony) with a private bathroom with walk-in shower, washbasin and design radiator, walk-in closet and access through the French doors to the garden which is located on the South-West.
First floor:
Landing, spacious toilet with fountain, L-shaped living/dining room with open kitchen with various built-in appliances, access to the balcony at the rear of the house where you can, when the sun gets lower later in the evening, You can still enjoy a snack and a drink!
Second floor:
Landing, bathroom with bath, toilet and washbasin, bedroom at the front with fitted wardrobes and balcony, spacious rear bedroom with fitted wardrobe and rear bedroom.
The sunny backyard is maintenance-free and has a back entrance.
If you are interested, please contact our office for a viewing appointment.
Particularities:
- A very spacious family home with various options;
- Backyard located on the Southwest with a back entrance;
- All dimensions are in accordance with NEN2580;
- Delivery negotiable in consultation.
Purchase deed:
- Given the year of construction of the house, an age/materials clause will be included as a preventive measure in the VBO purchase deed, as well as;
- Asbestos clause applies.
This non-binding object information has been compiled with the greatest care, but we cannot accept any liability for its accuracy. No rights can be derived from the information provided. All information is solely intended for the presentation of the object and is no more than an invitation to make an offer. Any attached maps are indicative only.
Features
Transfer of ownership
- Last asking price
- € 545,000 kosten koper
- Asking price per m²
- € 3,978
- Status
- Sold
Construction
- Kind of house
- Single-family home, row house (drive-in residential property)
- Building type
- Resale property
- Year of construction
- 1972
- Type of roof
- Flat roof covered with asphalt roofing
- Quality marks
- Energie Prestatie Advies
Surface areas and volume
- Areas
- Living area
- 137 m²
- Other space inside the building
- 11 m²
- Exterior space attached to the building
- 10 m²
- Plot size
- 112 m²
- Volume in cubic meters
- 463 m³
Layout
- Number of rooms
- 5 rooms (4 bedrooms)
- Number of bath rooms
- 2 bathrooms and 2 separate toilets
- Bathroom facilities
- Walk-in shower, underfloor heating, 2 washstands, bath, and toilet
- Number of stories
- 3 stories
- Facilities
- TV via cable
Energy
- Energy label
- Insulation
- Double glazing and completely insulated
- Heating
- CH boiler and complete floor heating
- Hot water
- CH boiler
- CH boiler
- Gas-fired combination boiler, in ownership
Cadastral data
- WASSENAAR B 10853
- Cadastral map
- Area
- 112 m²
- Ownership situation
- Full ownership
Exterior space
- Location
- Alongside a quiet road and in residential district
- Garden
- Back garden
- Back garden
- 54 m² (10.32 metre deep and 5.22 metre wide)
- Garden location
- Located at the southwest with rear access
- Balcony/roof terrace
- Balcony present
Storage space
- Shed / storage
- Built-in
- Facilities
- Electricity
Parking
- Type of parking facilities
- Public parking
Photos 38
© 2001-2024 funda





































