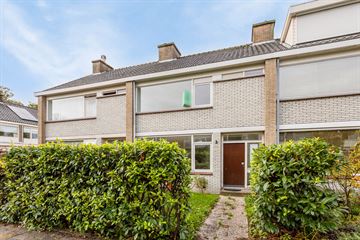
Description
Spacious house with 4 bedrooms.
Internally completly renewed in 2023 house with 4 bedrooms and a sunny backyard.
All kinds of services are in the direct area of the house. the shopping center "Stadhoudersplein" and elementary schools are only a few minutes by foot. The city center of Wassenaar, and multiple sports clubs are reachable with a 10 minute bike ride. The American school of The Hague is reachable within 10 minuts walk.
Very good connection to The Hague, Leiden and Amsterdam via motorway N44 and public transport.
You can view this property without our real estate agent present.
Schedule your viewing en you will receive your own digital key, valid on a day and time of your preference.
Schedule your viewing now on the website of Van Polanenpark 87
Download the brochure, you will immediately receive the link to the website.
Project notary: Drost Juten netwerk notarissen
IMPORTANT:
Please note that the owner never actually lived in the property. Because of this there will be some additional conditions that will be added to the purchase deed. You can download these conditions on the website of this property (download the brochure for the link).
The purchase of this property can only be finalized after explicit permission of the managing board of Vesteda Investment Management B.V., which is proven by the signing of the purchase deed.
Features
Transfer of ownership
- Last asking price
- € 549,500 kosten koper
- Asking price per m²
- € 3,816
- Status
- Sold
Construction
- Kind of house
- Single-family home, row house
- Building type
- Resale property
- Year of construction
- 1971
- Type of roof
- Gable roof covered with roof tiles
Surface areas and volume
- Areas
- Living area
- 144 m²
- Exterior space attached to the building
- 2 m²
- External storage space
- 8 m²
- Plot size
- 154 m²
- Volume in cubic meters
- 455 m³
Layout
- Number of rooms
- 5 rooms (4 bedrooms)
- Number of bath rooms
- 1 bathroom and 1 separate toilet
- Bathroom facilities
- Walk-in shower, toilet, sink, and washstand
- Number of stories
- 3 stories
Energy
- Energy label
- Insulation
- Double glazing
- Heating
- CH boiler
- Hot water
- CH boiler
- CH boiler
- Intergas HR (gas-fired combination boiler from 2021, in ownership)
Cadastral data
- WASSENAAR B 10782
- Cadastral map
- Area
- 154 m²
- Ownership situation
- Full ownership
Exterior space
- Location
- Alongside a quiet road and in residential district
- Garden
- Back garden and front garden
- Back garden
- 42 m² (7.00 metre deep and 6.00 metre wide)
- Garden location
- Located at the southwest with rear access
- Balcony/roof terrace
- Balcony present
Storage space
- Shed / storage
- Detached brick storage
Parking
- Type of parking facilities
- Public parking
Photos 35
© 2001-2024 funda


































