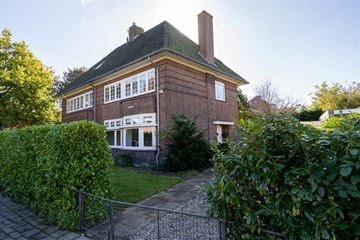
Description
Very well maintained thirties semi-detached house with, among other things, a large front garden with parking for several cars on site and a very sunny backyard with lots of privacy. Very conveniently located a few (cycling) minutes from schools and the center of Wassenaar.
Layout: side entrance, hall with toilet and stairs / meter cupboard, spacious living / dining room with bay window and fireplace, modern kitchen with all appliances and access to the backyard on the Southwest with shed;
1st Floor: landing, bedroom at the front, bedroom at the front with fireplace, bedroom at the back, complete bathroom, double washbasin furniture with bath, walk-in shower, toilet;
2nd Floor: spacious landing with toilet, space for washing machine and dryer and plenty of storage space, separate storage room, bedroom with second bathroom with bath and sink;
Spacious loft with central heating system and lots of storage space.
Particularities:
* good family home with four bedrooms and two bathrooms in a nice location;
* beautiful laminate floors throughout the house with the exception of kitchen, hall and bathrooms;
* Partly equipped with double glazing;
* alarm system;
* age and materials clause applicable to the purchase agreement;
* non-occupancy clause applicable to the purchase agreement.
You can consider this presentation as an invitation to make an offer. Despite the fact that this presentation has been compiled with care, no rights can be derived from any incorrect dimensions, surfaces and other information. The data is only indicative.
Are you enthusiastic about this house, but have you not yet sold your own house? Please contact our office for a sales price indication, without any further obligation. We will then immediately schedule an appointment with one of our brokers so that you have a short-term view of your options.
Welp Makelaardij represents the interests of the selling party in this regard. As a buyer you have an obligation to investigate, bring your own NVM purchase broker. Your NVM purchase broker stands up for your interests and saves you time, money and worries.
You will find addresses of fellow NVM purchase brokers on Funda.
Interested in this house? Call in your own NVM purchase broker immediately.
Features
Transfer of ownership
- Last asking price
- € 925,000 kosten koper
- Asking price per m²
- € 5,473
- Status
- Sold
Construction
- Kind of house
- Mansion, double house
- Building type
- Resale property
- Year of construction
- 1926
- Type of roof
- Combination roof covered with roof tiles
Surface areas and volume
- Areas
- Living area
- 169 m²
- Other space inside the building
- 8 m²
- External storage space
- 6 m²
- Plot size
- 297 m²
- Volume in cubic meters
- 625 m³
Layout
- Number of rooms
- 5 rooms (4 bedrooms)
- Number of bath rooms
- 2 bathrooms and 2 separate toilets
- Bathroom facilities
- Double sink, walk-in shower, 2 baths, toilet, washstand, and sink
- Number of stories
- 3 stories and a loft
- Facilities
- Alarm installation, flue, and TV via cable
Energy
- Energy label
- Insulation
- Double glazing
- Heating
- CH boiler and fireplace
- Hot water
- CH boiler
- CH boiler
- Gas-fired combination boiler, in ownership
Cadastral data
- WASSENAAR B 3165
- Cadastral map
- Area
- 267 m²
- Ownership situation
- Full ownership
- WASSENAAR B 3798
- Cadastral map
- Area
- 30 m²
- Ownership situation
- Full ownership
Exterior space
- Location
- In centre and in residential district
- Garden
- Back garden, front garden and side garden
- Back garden
- 67 m² (5.00 metre deep and 13.37 metre wide)
- Garden location
- Located at the southwest
Storage space
- Shed / storage
- Detached wooden storage
- Facilities
- Electricity
Parking
- Type of parking facilities
- Parking on private property and public parking
Photos 37
© 2001-2024 funda




































