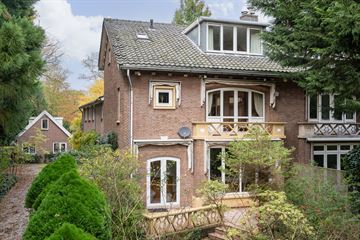
Description
Semi-detached extended villa built in the 30's and located in Wassenaar South on a beautiful plot of approximately 1500m2. The sunny backyard (NW) is approximately 70 meters deep. The villa has a living space of 269 m2 and a volume of 1138 m3 and has a large basement. Furthermore there is a beautiful and complete guest house in the back garden for guests.
We would be happy showing you this nice house!
Layout:
Ground floor: entrance hall with guest toilet, access to basement, L-shaped living/dining room with fireplace and access to terrace at the front and rear, dining kitchen with built-in appliances, utility room with washer and dryer facilities, large study with also patio doors to the rear garden.
First floor: landing with toilet, spacious bedroom over the full length with cupboard wall and a roof terrace at the back and balcony at the front (previously these were 2 bedrooms), bathroom with bath, shower and washbasin, intermediate closet room, spacious rear bedroom with private bathroom with shower, washbasin and toilet.
Second floor: spacious bedroom at the front with dormer window, spacious bedroom at the rear with balcony, spacious bathroom with shower, bath and washbasin.
Basement(s): boiler room with central heating boiler, commission and storage space.
Spacious guest house (approx. 60 m2) with living room and kitchenette, bathroom with shower, sink and toilet, on the first floor a bedroom with fitted wardrobes.
Particularities:
- modernized villa
- living area 269 m2 NEN measured
- plot 1494 m2
- very deep backyard with terrace at the front and back
- beautiful guest house with approximately 60 m2 living space
- driveway and parking for several cars
- 4 bedrooms, 5th bedroom possible
- 3 bathrooms, 4 toilets
- travel distance Amsterdam 30 minutes, The Hague 5 minutes, Rotterdam 20 minutes.
- age and materials clause applies
This information has been compiled by us with due care. However, no liability is accepted on our part for any incompleteness, inaccuracy or otherwise, or the consequences thereof. All specified sizes and surfaces are indicative. The NVM conditions apply.
Have you become enthusiastic and do you want to look inside, taste the atmosphere and experience the space?
We are happy to show you this unique home at Verlengde Kerkeboslaan 12.
Features
Transfer of ownership
- Last asking price
- € 1,245,000 kosten koper
- Asking price per m²
- € 4,628
- Status
- Sold
Construction
- Kind of house
- Villa, double house
- Building type
- Resale property
- Year of construction
- 1939
- Specific
- Protected townscape or village view (permit needed for alterations)
- Type of roof
- Gable roof covered with roof tiles
Surface areas and volume
- Areas
- Living area
- 269 m²
- Other space inside the building
- 38 m²
- Exterior space attached to the building
- 18 m²
- External storage space
- 58 m²
- Plot size
- 1,494 m²
- Volume in cubic meters
- 1,138 m³
Layout
- Number of rooms
- 6 rooms (4 bedrooms)
- Number of bath rooms
- 3 bathrooms and 2 separate toilets
- Bathroom facilities
- 3 showers, 2 baths, 3 washstands, and 2 toilets
- Number of stories
- 3 stories and a basement
- Facilities
- Alarm installation, outdoor awning, skylight, and passive ventilation system
Energy
- Energy label
- Insulation
- Roof insulation and double glazing
- Heating
- CH boiler
- Hot water
- CH boiler and electrical boiler
- CH boiler
- Gas-fired combination boiler, in ownership
Cadastral data
- WASSENAAR F 8452
- Cadastral map
- Area
- 1,494 m²
- Ownership situation
- Full ownership
Exterior space
- Location
- On the edge of a forest, sheltered location and in residential district
- Garden
- Back garden, front garden and side garden
- Back garden
- 1,085 m² (70.00 metre deep and 15.50 metre wide)
- Garden location
- Located at the northwest
Storage space
- Shed / storage
- Detached brick storage
- Facilities
- Loft, electricity, heating and running water
Parking
- Type of parking facilities
- Parking on private property
Photos 47
© 2001-2025 funda














































