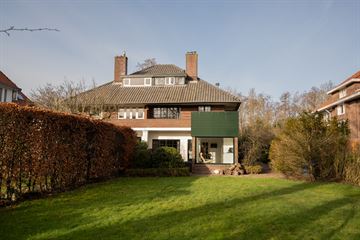
Description
Completely renovated, ready-to-use semi-detached house built in 1928 under the architecture of Co Brandes with, among other things, five bedrooms, two bathrooms, luxurious open kitchen, spacious living room, deep backyard on the South East, front and side garden and spacious driveway with parking for several cars. Beautiful location near sports fields, dunes (Meijendel) and just a few minutes by car from the center of Wassenaar and The Hague, the Bloemcampschool is within walking distance, the Kievietsschool and the Rijnlands Lyceum are easy to cycle to.
Layout: side entrance, hall with marble floor and paneling, hallway with access to the basement and toilet, spacious oak parquet floor, wood-burning fireplace and patio doors to the perfectly sunny backyard with shed, open kitchen Barletti kitchen with granite worktops, Boretti stove with induction and two ovens and American refrigerator;
1st floor: landing with separate toilet, front bedroom with beautiful fireplace, front side bedroom, rear bedroom with closets with access to the balcony and roof terrace, bathroom with walk-in shower, bath and washbasin;
2nd floor: landing, front bedroom, rear bedroom, both with dormer window, second bathroom with walk-in shower, toilet and washbasin, spacious storage attic with central heating system.
Particularities:
* Ideal family home with nice dimensions;
* Very beautiful architecture with details such as stained glass (double glazing), marble and high ceilings;
* Energy label C with floor insulation, wall insulation and double glazing all around with beautiful aluminum frames;
* Lovely garden on three sides and plenty of parking options on site;
* Alarm system;
* Considering the year of construction, an age clause and materials clause apply to the purchase agreement.
This information has been compiled by Welp Makelaardij with due care. However, no liability is accepted on our part for any incompleteness, inaccuracy or otherwise, or the consequences thereof. All specified sizes and surfaces are indicative. The NVM conditions apply.
Have you become enthusiastic and would you like to take a look inside, experience the atmosphere and experience the space?
We are happy to show you this unique home at Wittenburgerweg 164.
Features
Transfer of ownership
- Last asking price
- € 1,395,000 kosten koper
- Asking price per m²
- € 6,772
- Status
- Sold
Construction
- Kind of house
- Villa, double house
- Building type
- Resale property
- Year of construction
- 1928
- Specific
- Protected townscape or village view (permit needed for alterations)
- Type of roof
- Pyramid hip roof covered with roof tiles
Surface areas and volume
- Areas
- Living area
- 206 m²
- Other space inside the building
- 21 m²
- Exterior space attached to the building
- 20 m²
- External storage space
- 10 m²
- Plot size
- 626 m²
- Volume in cubic meters
- 797 m³
Layout
- Number of rooms
- 7 rooms (5 bedrooms)
- Number of bath rooms
- 2 bathrooms and 2 separate toilets
- Bathroom facilities
- Shower, bath, 2 washstands, walk-in shower, and toilet
- Number of stories
- 3 stories and a basement
- Facilities
- Alarm installation, mechanical ventilation, flue, and TV via cable
Energy
- Energy label
- Insulation
- Roof insulation, double glazing, insulated walls and floor insulation
- Heating
- CH boiler and fireplace
- Hot water
- CH boiler
- CH boiler
- Atag (gas-fired combination boiler from 2022, in ownership)
Cadastral data
- WASSENAAR F 6138
- Cadastral map
- Area
- 626 m²
- Ownership situation
- Full ownership
Exterior space
- Location
- In residential district
- Garden
- Back garden, front garden and side garden
- Back garden
- 270 m² (22.48 metre deep and 12.03 metre wide)
- Garden location
- Located at the southeast with rear access
- Balcony/roof terrace
- Roof terrace present
Storage space
- Shed / storage
- Detached wooden storage
- Facilities
- Electricity
Parking
- Type of parking facilities
- Parking on private property and public parking
Photos 43
© 2001-2024 funda










































