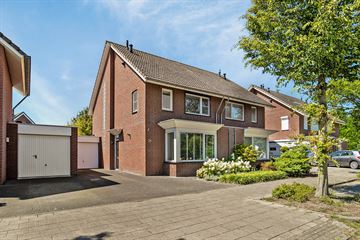
Description
Are you looking for a beautiful semi-detached house in Boshoven?
We are selling this surprisingly spacious, well-maintained house on a 234 m² plot. The property features a generous, light-filled living room, a rear kitchen, and 4 bedrooms.
Details:
Energy label A (8 additional solar panels installed later);
Excellently maintained property;
Spacious living room with a charming bay window and gas fireplace;
4 bedrooms with the possibility of a 5th bedroom;
A private, spacious driveway and garage;
Sunny west-facing garden with pleasant shaded areas provided by a lovely canopy;
20-minute drive to Eindhoven City Center, 25 minutes to ASML, and 10 minutes by bike to Weert City Center.
Property Layout:
Ground Floor:
Through the entrance with outdoor lighting, you reach the hallway of this house, which features a beautiful parket floor that extends into the dining room and living room. In this hallway, there is the meter cupboard and the tiled toilet area, which is equipped with a wall-mounted toilet and sink.
The charming living room at the front of the house is flooded with light through the large windows. Additionally, there is a cozy gas fireplace and an open connection to the open kitchen and dining room.
The dining area and kitchen are located at the rear of the house. The sliding garden doors provide optimal garden contact.
The kitchen is arranged in a straight layout with a peninsula and is equipped with a ceramic hob, extractor hood, sink with single-lever mixer tap, refrigerator (2023), dishwasher, and steam oven (2022). The granite countertop completes the kitchen.
The garage is accessible from the backyard and is equipped with electricity.
First Floor:
Via the painted wooden staircase, you reach the bright landing with a wooden floor, which gives access to the 3 bedrooms and the bathroom. The wooden floor extends throughout the entire floor, except for the bathroom and separate toilet.
The spacious master bedroom at the front, measuring approximately 17 m², offers space for a double bed and a built-in wardrobe. The second bedroom at the rear also has a nice size of over 12 m². The third bedroom is also located at the front and measures almost 7 m². The large bedrooms at the front and rear are equipped with electric shutters and screens.
The luxurious bathroom features a corner bath with a hand shower and thermostatic faucet, a shower with a plastic shower tray and thermostatic faucet, a double sink with a bathroom cabinet, and a designer radiator. Besides the balanced ventilation, the window allows for natural ventilation.
Second Floor:
The 4th bedroom is located on the second floor, with the possibility of creating a 5th bedroom. The space is well-finished with built-in spotlights and a room divider, making it also suitable as a study.
In addition, on this floor is the laundry/technical room, equipped with a central heating system (2019), boiler, heat recovery system, and washing machine connection.
Garden:
At the rear of the house, a beautiful canopy has been constructed! It is equipped with heat lamps. The light material allows plenty of daylight to enter the house. Ideal for enjoying this lovely spot early in the season.
The charming, private, sunny backyard is ideally located facing west. The garden is neatly maintained and features various borders, artificial grass, and a cozy terrace. You can enjoy the sun all day long!
Living in Vrakker-West is pleasant. This young, child-friendly neighborhood is strategically located between the neighborhood amenities (shops, schools) of the Boshoven district, sports facilities, and within walking distance of the green outskirts of Weert. Additionally, the city center of Weert and the NS intercity station are reachable by bike in about 10 minutes, and you can be in Eindhoven city center by car in 20 minutes and at ASML Veldhoven within 25 minutes.
Features
Transfer of ownership
- Last asking price
- € 519,500 kosten koper
- Asking price per m²
- € 3,658
- Status
- Sold
Construction
- Kind of house
- Single-family home, linked semi-detached residential property
- Building type
- Resale property
- Year of construction
- 2002
- Type of roof
- Gable roof covered with roof tiles
Surface areas and volume
- Areas
- Living area
- 142 m²
- Other space inside the building
- 18 m²
- Exterior space attached to the building
- 17 m²
- Plot size
- 234 m²
- Volume in cubic meters
- 575 m³
Layout
- Number of rooms
- 5 rooms (4 bedrooms)
- Number of bath rooms
- 1 bathroom and 2 separate toilets
- Bathroom facilities
- Shower, double sink, bath, and washstand
- Number of stories
- 3 stories
- Facilities
- Balanced ventilation system, optical fibre, rolldown shutters, TV via cable, and solar panels
Energy
- Energy label
- Insulation
- Completely insulated
- Heating
- CH boiler and gas heaters
- Hot water
- CH boiler
- CH boiler
- Nefit (gas-fired combination boiler from 2019, in ownership)
Cadastral data
- WEERT N 5716
- Cadastral map
- Area
- 234 m²
- Ownership situation
- Full ownership
Exterior space
- Location
- Alongside a quiet road and in residential district
- Garden
- Back garden and front garden
- Back garden
- 74 m² (10.00 metre deep and 9.00 metre wide)
- Garden location
- Located at the west
Garage
- Type of garage
- Attached brick garage
- Capacity
- 1 car
- Facilities
- Electricity
Parking
- Type of parking facilities
- Parking on private property and public parking
Photos 44
© 2001-2024 funda











































