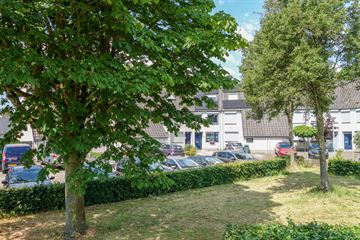This house on funda: https://www.funda.nl/en/detail/koop/verkocht/weert/huis-pimpelmeeshof-5/88653560/

Description
Dit is ‘M!!
Aan deze eengezinswoning is alles nog ruimer dan je verwacht.
Een grootse middenwoning van formaat!
Achter deze voorgevel schuilt werkelijk een prachtige verschijning met extra separate werkkamer met dubbel deuren, mega living en doorgang naar nog grotere woon,- leefkeuken!!
Oppervlakte perceel 190m2 (zeer functioneel: alle grond ligt aan de achterzijde), Bouwjaar 1989, verbouwd in 2002, Woonoppervlakte 140, Inhoud 595m3.
Indeling:
Via de makkelijke (weinig onderhoud) voortuin, bereikt u de zeer fraaie halpartij met een schuin weglopende trap naar de verdiepingen, m.k., trapkast, toiletruimte en doorgang naar immense living met aan de voorzijde een separate kantoor,- speelkamer of zelfs te gebruiken als slaapkamer! Alles v.v. moderne tegelvloer met vloerverwarming (kantoor/woonkamer/aanbouw).
Giga doorgang naar de fantastische aanbouw met lichtstraat, mega schuifpui (aluminium) en heerlijke riante leefkeuken in U-opstelling ( uiteraard boordevol apparatuur ).
Deur naar achtergelegen stallingsruimte met diverse aansluitingen wassen en drogen, veel daglicht en dubbele deuren naar vrije achtertuin met……..
Verdieping:
De gelakte trap brengt u naar een overloop welke toegang biedt aan 3 super slaapkamers en een keurige eenvoudige badkamer met 2e toilet, ligbad met een werkelijk top view! En wastafelcombinatie (alles v.v. HR++ glas 2023 en doorlopende laminaat).
Verdieping 2:
Dezelfde gelakte trap draait hier nogmaals om haar as, om zo op de tweede verdieping te eindigen.
Deze verdieping herbergt de “MASTER” slaapkamer met brede inbouwkastenwand, extra berging voor cv installatie en mech. afzuiging en dubbele raampartijen.
Rust ruimte en heerlijke vrije achtertuin, zonder directe achterburen.
Dit is ‘M!!
Features
Transfer of ownership
- Last asking price
- € 325,000 kosten koper
- Asking price per m²
- € 2,321
- Status
- Sold
Construction
- Kind of house
- Single-family home, row house
- Building type
- Resale property
- Year of construction
- 1989
- Type of roof
- Gable roof
Surface areas and volume
- Areas
- Living area
- 140 m²
- Plot size
- 190 m²
- Volume in cubic meters
- 595 m³
Layout
- Number of rooms
- 9 rooms (4 bedrooms)
- Number of stories
- 3 stories
- Facilities
- Mechanical ventilation, rolldown shutters, and solar panels
Energy
- Energy label
- Not available
- Insulation
- Double glazing, energy efficient window and completely insulated
- Heating
- CH boiler
- Hot water
- CH boiler
- CH boiler
- Remeha Tzerra Ace HR (huur € 32,50 per maand) (2019)
Cadastral data
- WEERT F 3107
- Cadastral map
- Area
- 165 m²
- WEERT F 3399
- Cadastral map
- Area
- 25 m²
Exterior space
- Garden
- Back garden, deck and front garden
- Deck
- 96 m² (8.00 metre deep and 12.00 metre wide)
- Garden location
- Located at the west with rear access
Photos 51
© 2001-2024 funda


















































