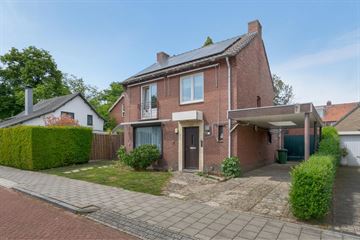
Description
Heb jij zin in een klusproject of een vrijwel complete nieuwbouw op een toplocatie? Dan is dit een unieke kans!
Op een rustige, kindvriendelijke en uiterst centrale locatie, te midden van de Weerter ''Heiligenbuurt'' bevindt zich deze vrijstaande woning. De woning heeft veel achterstallig onderhoud en is klaar om flink onder handen genomen te worden. Een unieke kans om alles geheel naar eigen wens, smaak en eisen des tijds aan te passen en een heerlijke gezinswoning of levensloopbestendige woning te realiseren!
De woning ligt op loopafstand van het Weerter stadscentrum, NS-Intercitystation en diverse winkel-, zorg-, sport- en horecavoorzieningen. Vanuit de woning is er tevens een goede verbinding naar de autosnelweg A2 Maastricht - Eindhoven en diverse belangrijke uitvalswegen.
Ga jij de uitdaging aan en realiseer jij jouw droomwoning op deze toplocatie? Wij nodigen je van harte uit voor een bezichtiging!
Bijzonderheden:
- Bouwkundig rapport aanwezig;
- De foto's al zijn gemaakt in mei 2022, de woning is nu volledig leeg en ontruimd;
- Er zal o.a. een ouderdomsclausule, niet-zelfbewoningsclausule en ''as is, where is'' clausule in de koopovereenkomst worden opgenomen.
Features
Transfer of ownership
- Last asking price
- € 399,000 kosten koper
- Asking price per m²
- € 3,729
- Status
- Sold
Construction
- Kind of house
- Single-family home, detached residential property
- Building type
- Resale property
- Year of construction
- 1954
- Specific
- Renovation project
- Type of roof
- Gable roof covered with roof tiles
Surface areas and volume
- Areas
- Living area
- 107 m²
- Other space inside the building
- 49 m²
- Exterior space attached to the building
- 30 m²
- External storage space
- 16 m²
- Plot size
- 360 m²
- Volume in cubic meters
- 537 m³
Layout
- Number of rooms
- 5 rooms (4 bedrooms)
- Number of bath rooms
- 1 bathroom and 1 separate toilet
- Bathroom facilities
- Shower and sink
- Number of stories
- 2 stories and an attic
- Facilities
- Outdoor awning, rolldown shutters, flue, sliding door, TV via cable, and solar panels
Energy
- Energy label
- Insulation
- Double glazing
- Heating
- CH boiler
- Hot water
- CH boiler and gas water heater
- CH boiler
- Nefit (gas-fired combination boiler from 2017, in ownership)
Cadastral data
- WEERT S 792
- Cadastral map
- Area
- 360 m²
- Ownership situation
- Full ownership
Exterior space
- Location
- Alongside a quiet road, in centre and in residential district
- Garden
- Back garden, front garden and side garden
- Back garden
- 150 m² (10.50 metre deep and 11.40 metre wide)
- Garden location
- Located at the northwest with rear access
Storage space
- Shed / storage
- Attached brick storage
- Facilities
- Electricity
Garage
- Type of garage
- Carport, parking place and detached brick garage
- Capacity
- 1 car
- Facilities
- Electricity
Parking
- Type of parking facilities
- Parking on private property and resident's parking permits
Photos 48
© 2001-2025 funda















































