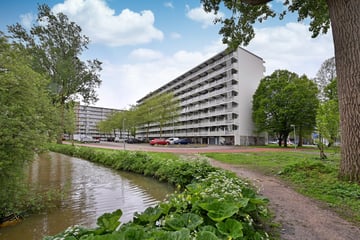
Description
Spacious 3-room apartment with unobstructed views - Heemraadweg 734, Weesp
Discover this bright and well maintained 3-room apartment located on the seventh floor of a well-kept complex with a living area of 80 m² and a wide balcony facing west, this apartment offers everything you need.
Features of the apartment:
- Living area 80 m²
- 2 bedrooms
- Enlarged bathroom
- Spacious playroom, can also be used as a dining room
- Sunny balcony facing west (evening sun!) of over 7 meters wide
- Private storage and free parking at the front of the complex
- Quiet living with all amenities such as schools, stores, sports complex and public transport within walking distance
INDELING:
Entrance: hall with meter cupboard, access to the kitchen with several built-in appliances (dishwasher, oven, hob, extractor and fridge/freezer), to the hallway with toilet, bathroom with sink, bathtub and electric water heater, access to the 1st bedroom, to the play hall and to the living room with access to the balcony. From the play hall access to the 2nd bedroom.
The apartment is well maintained, located on the seventh floor and offers unobstructed views to the front and rear. It has a separate, spacious storage room on the first floor for extra storage space.
The contribution to the Association of Owners (VvE) is € 178,83 per month, excluding € 104,- advance heating; the healthy and active VvE provides good maintenance and management.
Acceptance of this apartment can take place on short notice.
This beautiful apartment is ideal for anyone looking for a quiet home with all amenities within easy reach. Are you interested in a viewing or would you like more information? Then please contact our office. We will be happy to help you!
Features
Transfer of ownership
- Last asking price
- € 315,000 kosten koper
- Asking price per m²
- € 3,938
- Original asking price
- € 325,000 kosten koper
- Service charges
- € 234 per month
- Status
- Sold
Construction
- Type apartment
- Galleried apartment (apartment)
- Building type
- Resale property
- Year of construction
- 1970
- Type of roof
- Flat roof covered with asphalt roofing
Surface areas and volume
- Areas
- Living area
- 80 m²
- Exterior space attached to the building
- 11 m²
- External storage space
- 6 m²
- Volume in cubic meters
- 246 m³
Layout
- Number of rooms
- 3 rooms (2 bedrooms)
- Number of bath rooms
- 1 bathroom and 1 separate toilet
- Bathroom facilities
- Bath and sink
- Number of stories
- 8 stories
- Located at
- 7th floor
- Facilities
- Elevator and TV via cable
Energy
- Energy label
- Insulation
- Partly double glazed
- Heating
- Communal central heating
- Hot water
- Electrical boiler
Cadastral data
- WEESP C 1657
- Cadastral map
- Ownership situation
- Full ownership
- WEESP C 1657
- Cadastral map
- Ownership situation
- Full ownership
Exterior space
- Location
- In residential district
- Balcony/roof terrace
- Balcony present
Storage space
- Shed / storage
- Storage box
Parking
- Type of parking facilities
- Public parking
VVE (Owners Association) checklist
- Registration with KvK
- Yes
- Annual meeting
- Yes
- Periodic contribution
- Yes
- Reserve fund present
- Yes
- Maintenance plan
- Yes
- Building insurance
- Yes
Photos 12
© 2001-2025 funda











