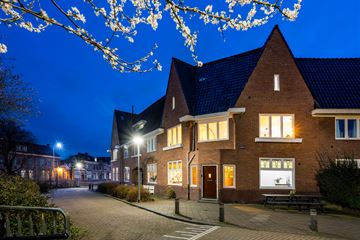This house on funda: https://www.funda.nl/en/detail/koop/verkocht/weesp/huis-stationsplein-5/43405602/

Description
Discover this tastefully renovated 1930s house of 188m2, featuring 5 bedrooms and 3 bathrooms. This home blends historical charm with contemporary comfort, making it ideal for those in search of a versatile and characterful property in Weesp.
Situated in a unique location near the Vecht river and on the edge of the historic center of Weesp, this property offers a versatile base for both business use and comfortable family living. Carefully renovated, the house combines modern amenities such as insulation and solar energy while preserving its characteristic elements. The impressive staircase, numerous stained-glass windows, and the unique double roof construction are immediately striking.
The ground floor, previously used as office/practice space, exudes a warm welcome with its original entrance hall and striking staircase. The original tile floors, stained-glass windows, wooden floors, and the view through the staircase accentuate the house's character. The vestibule provides access to a guest suite equipped with a kitchen and bathroom, which can be separately closed off from the rest of the house if needed. From the hall with the staircase, there is access to 2 spacious rooms, one of which is currently used as storage and laundry room. The city garden is accessible through the back door, facing west and neatly tiled.
First Floor
On the first floor, there is a spacious living area with an open kitchen, illuminated by large windows on three sides. From the landing, you enter the living room and kitchen through specially designed and custom-made steel doors, featuring a motif recognizable to any true Weesp connoisseur. The semi-open kitchen, newly installed in 2023, leads to a surprisingly spacious and sunny balcony overlooking the Laurentius church. The kitchen is equipped with all conveniences, including an induction cooktop with built-in extraction, refrigerator, freezer, dishwasher, double combi ovens, cooker, and ample storage space. The kitchen's sit bar is ideal for evening gatherings. Furthermore, the living room is spacious yet cozy. This floor also has a bathroom with a dual function; when guests are present, the sliding wall can be closed so the bathroom functions solely as a toilet.
Second Floor
The top floors feature two spacious bedrooms, an additional toilet room (with the possibility to create a shower) and plenty of storage space, where the sloped ceilings create a unique atmosphere. The master bedroom has a potential spacious walk-in closet and a bathroom realized in 2023, equipped with a double sink, walk-in shower, and preparations for a sunshower. The second spacious room comes with a built-in linen closet and preparations for a sink. Behind a door on the landing, there is access to the attic floor, surprising with extra sleeping space, a sink, skylight, and practical storage possibilities, offering a beautiful view over the Vecht.
Surroundings
Strategically located between the Vecht and the efficiently connected NS station, this location offers excellent access to Amsterdam Centre, the Zuid-as, Schiphol, and Utrecht, making it an ideal choice for professionals and families who value accessibility and quality of life. The fortified town of Weesp is 9 centuries old but has lost none of its charm and liveliness. The small-scale center is home to many local entrepreneurs, numerous terraces, and a varied association life. Weesp now has about 18,000 inhabitants, who can enjoy a pleasant living and working climate. The area invites active outdoor living. Weesp is situated at the crossroads of water (the Vecht), greenery (Naardermeer nature reserve), has many cycling and walking paths, and boasts its own golf course.
Key Features
Built in 1930
188 m2 living space
Renovated in 2022/2023
Guest suite with kitchen and bathroom
Completely renewed electrical wiring, piping, and insulation.
Equipped with all conveniences such as custom-made window treatments, screens, and air conditioning.
Features
Transfer of ownership
- Last asking price
- € 865,000 kosten koper
- Asking price per m²
- € 4,601
- Status
- Sold
Construction
- Kind of house
- Single-family home, row house
- Building type
- Resale property
- Year of construction
- 1930
- Type of roof
- Combination roof covered with roof tiles
Surface areas and volume
- Areas
- Living area
- 188 m²
- Exterior space attached to the building
- 10 m²
- Plot size
- 89 m²
- Volume in cubic meters
- 757 m³
Layout
- Number of rooms
- 6 rooms (5 bedrooms)
- Number of bath rooms
- 3 bathrooms and 1 separate toilet
- Bathroom facilities
- Shower, 2 toilets, sink, 2 washstands, 2 double sinks, 2 walk-in showers, and bath
- Number of stories
- 4 stories
- Facilities
- Solar panels
Energy
- Energy label
- Insulation
- Roof insulation, mostly double glazed, insulated walls and floor insulation
- Heating
- CH boiler
- Hot water
- CH boiler
- CH boiler
- Gas-fired, in ownership
Cadastral data
- WEESP A 4316
- Cadastral map
- Area
- 89 m²
- Ownership situation
- Full ownership
Exterior space
- Location
- In centre
- Garden
- Back garden
- Balcony/roof terrace
- Balcony present
Storage space
- Shed / storage
- Built-in
Parking
- Type of parking facilities
- Paid parking and resident's parking permits
Photos 57
© 2001-2025 funda
























































