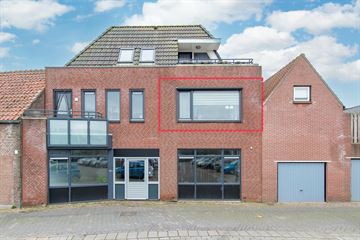
Description
COMPACT EN COMPLEET. Knus maar compleet 2-kamerappartement dat net buiten de drukte is gesitueerd, aan de achterzijde van het gezellige Werkendamse winkelcentrum. De woning is gelegen op de eerste verdieping van het complex en beschikt over een hal, woonkamer met open keuken, ruime badkamer, een slaapkamer en een zonnige patio met volledige privacy.
In het complex bevindt zich een trappenhuis richting de woningen. Op de begane grond is een eigen berging aanwezig. Het vergunningsvrije parkeerterrein aan de voorzijde biedt meer dan voldoende plaats. Een variëteit aan winkels en een supermarkt bevinden zich letterlijk 'om de hoek'. Sportfaciliteiten, basisscholen en overige voorzieningen zijn goed per fiets bereikbaar.
Op een steenworp afstand stroomt de rivier 'de Merwede' met haar uiterwaarden en zandstrandjes. Het voetveer richting Hardinxveld en de binnenstad van Gorinchem meert hier eveneens aan.
Iets verder weg, maar nog steeds op fietsafstand is het 'Nationaal Park de Biesbosch' gelegen. Hier sta je oog in oog met de prachtige natuur die je te voet, per fiets of per vaartuig kunt verkennen. Optimaal genieten.
GOED OM TE WETEN:
* Vlakbij het winkelcentrum van Werkendam
* Laatste jaren flink gemoderniseerd
* Volledig geïsoleerd appartement
* Energielabel B
* CV-ketel uit 2018
Neem voor meer informatie contact op met ons kantoor te Werkendam, bekijk de eigen website van deze woning en/of download de brochure.
Features
Transfer of ownership
- Last asking price
- € 215,000 kosten koper
- Asking price per m²
- € 5,375
- Status
- Sold
- VVE (Owners Association) contribution
- € 30.00 per month
Construction
- Type apartment
- Upstairs apartment (apartment)
- Building type
- Resale property
- Year of construction
- 2004
- Type of roof
- Flat roof
Surface areas and volume
- Areas
- Living area
- 40 m²
- Other space inside the building
- 4 m²
- Exterior space attached to the building
- 10 m²
- Volume in cubic meters
- 140 m³
Layout
- Number of rooms
- 2 rooms (1 bedroom)
- Number of bath rooms
- 1 bathroom
- Bathroom facilities
- Shower, toilet, and washstand
- Number of stories
- 1 story
- Located at
- 1st floor
- Facilities
- Outdoor awning, mechanical ventilation, and passive ventilation system
Energy
- Energy label
- Insulation
- Completely insulated
- Heating
- CH boiler
- Hot water
- CH boiler
- CH boiler
- Intergas Kompakt (gas-fired combination boiler from 2018, in ownership)
Cadastral data
- WERKENDAM O 2473
- Cadastral map
- Ownership situation
- Full ownership
Exterior space
- Location
- In centre and unobstructed view
- Balcony/roof terrace
- Roof terrace present
Storage space
- Shed / storage
- Built-in
- Facilities
- Electricity
Parking
- Type of parking facilities
- Public parking
VVE (Owners Association) checklist
- Registration with KvK
- Yes
- Annual meeting
- Yes
- Periodic contribution
- Yes (€ 30.00 per month)
- Reserve fund present
- Yes
- Maintenance plan
- Yes
- Building insurance
- Yes
Photos 30
© 2001-2024 funda





























