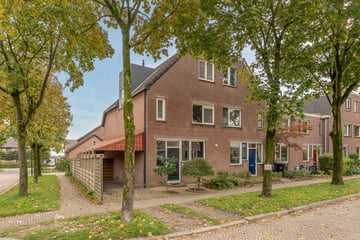This house on funda: https://www.funda.nl/en/detail/koop/verkocht/werkhoven/huis-bovenkamp-1/42394124/

Description
Sometimes you have a property with a little something extra. Something you don't expect when you stand at the door. In this house you find that. A fine corner house with a nice front, side and sunny backyard. Also in the house there is no lack of space, the living room is bright and spacious and on the floors there are a total of four bedrooms. In short, a lovely house to live in.
The house is located in a pedestrian street, making it a quiet place to live and very child friendly, because there is plenty of room for children to play. The playground is at the end of the street and also the elementary school is within walking distance. Werkhoven is a village with history and atmosphere and yet under the smoke of Utrecht, just fifteen minutes away. Public transport facilities are a stone's throw away and with about 5 minutes by car you drive on the A12. Located in the Green Heart near beautiful countryside and the Dutch river landscape.
Classification
First floor:
Through the front garden we come to the front door. The hall is a place for the wardrobe, meter cupboard, staircase and toilet. The next door is the living room. Which is nice and spacious, located on the garden side of the house. Very practical also is the 2nd hallway at the rear towards the garden where you can store coats and shoes as well.
The kitchen is open, located at the front of the house, spacious and placed in a double wall arrangement. When placing it, careful thought was given to workspace, light and sufficient storage space. There is ample equipment such as a 4-burner gas hob, hood, oven, refrigerator and dishwasher. Almost the entire first floor has a modern wooden floor.
1st floor:
At the top of the stairs is of course the landing. Central and enough space to walk back and forth between the different rooms. Two bedrooms are at the back, these rooms are a nice size. The third room is at the front. The bathroom is also at the front, here you will find a bathtub a sink cabinet, second toilet and a radiator. The room is fully tiled and there is natural light through the window. This floor has modern laminate flooring.
2nd floor:
Again a landing, with storage space under the sloping part of the roof, a connection for the washing machine and the arrangement of the boiler. Furthermore, there is a spacious fourth bedroom with lots of daylight and the ridge is in sight, this room measures no less than 17 m². This floor also has a modern laminate floor.
Acceptance: in consultation
Interested in this house? Immediately engage your own NVM purchase broker.
Your NVM purchase broker stands up for your interests and saves you time, money and worry.
Addresses of fellow NVM purchase brokers in Houten can be found on Funda.
Features
Transfer of ownership
- Last asking price
- € 445,000 kosten koper
- Asking price per m²
- € 3,870
- Original asking price
- € 450,000 kosten koper
- Status
- Sold
Construction
- Kind of house
- Single-family home, corner house
- Building type
- Resale property
- Year of construction
- 1981
Surface areas and volume
- Areas
- Living area
- 115 m²
- Other space inside the building
- 6 m²
- Exterior space attached to the building
- 21 m²
- Plot size
- 178 m²
- Volume in cubic meters
- 444 m³
Layout
- Number of rooms
- 5 rooms (4 bedrooms)
- Number of bath rooms
- 1 bathroom and 1 separate toilet
- Bathroom facilities
- Bath, toilet, and washstand
- Number of stories
- 3 stories
- Facilities
- Mechanical ventilation
Energy
- Energy label
- Insulation
- Roof insulation, double glazing, insulated walls and floor insulation
- Heating
- CH boiler
- Hot water
- CH boiler
- CH boiler
- Vaillant (gas-fired combination boiler from 2019, in ownership)
Cadastral data
- WERKHOVEN A 1985
- Cadastral map
- Area
- 178 m²
- Ownership situation
- Full ownership
Exterior space
- Location
- Alongside a quiet road and in residential district
Storage space
- Shed / storage
- Attached brick storage
Parking
- Type of parking facilities
- Public parking
Photos 44
© 2001-2025 funda











































