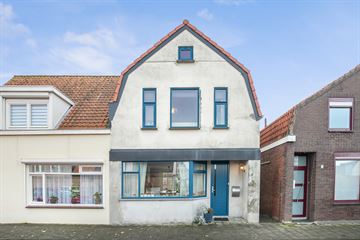
Description
This beautiful levee home is a unique opportunity to enjoy the peace, space and serenity this region has to offer. With ample space and a thoughtful layout, this home gives you a comfortable home. The bright and airy rooms provide a relaxing atmosphere and the sunny backyard is a great place to relax after a day at work or on weekends!
The home is located in Westdorpe, the warmest village in Zeeland, surrounded by vast landscapes and the soothing sounds of nature. Nature reserve the Canisvliet, where you can walk, is within walking distance. In the center you will find a supermarket, childcare, (primary) school, hardware store and a restaurant where you can enjoy a delicious meal or a drink on the terrace. Roads to Terneuzen and Belgium are easily accessible. Within 15 minutes by car you are in Terneuzen and within 30 minutes you are in Ghent or Antwerp.
Curious? Then contact us for a viewing!
Layout:
Ground floor
Entrance in the hallway with meter cupboard (8 groups + 2x earth leakage switch), staircase to the 1st floor and access to the basement.
The bright living room, with bay window and cozy wood-burning stove, has a neat laminate floor. Through the French doors you have access to the backyard.
The semi-open kitchen is in a corner arrangement and has various built-in appliances; including a 4-burner gas stove, refrigerator, dishwasher, combi oven, extractor hood, and sink. The kitchen also has a connection for the washing machine.
1st floor
Landing.
3 bedrooms, 2 of which are spacious and 1 compact.
Neat, modern bathroom with a walk-in shower, sink with cabinet and storage cupboard, toilet, and recessed spotlights.
Attic
The attic is accessible via a separate staircase. The CV unit (Intergas, 2009) is also located here.
Outside
The backyard, with its own back door, is located on the southeast side and has a terrace where you can enjoy the sun. A beautiful and spacious wooden shed is located in the garden.
Features
- Dike house
- 3 bedrooms
- Nice bathroom
- In the center of Westdorpe
- New insulated roof (2016)
- Basement
- Garden shed (2018)
- Near the Belgian border
Do you want more information? Or do you yourself need a valuation for your new home and/or a free and no-obligation sales advice for your current home? Call or email Kuub Makelaars Zeeuws-Vlaanderen.
We represent the interests of the seller, bring your own NVM-purchase service broker!
All information provided should be considered as an invitation to make an offer or to enter into negotiations. No rights can be derived from this property information.
For more information or to schedule a viewing, please contact Kuub Makelaars Zeeuws-Vlaanderen. We are here to help you with this exciting adventure.
Note: All given areas are indicative and no rights can be derived from this.
Features
Transfer of ownership
- Last asking price
- € 175,000 kosten koper
- Asking price per m²
- € 2,108
- Status
- Sold
Construction
- Kind of house
- Single-family home, linked semi-detached residential property (dyke house)
- Building type
- Resale property
- Year of construction
- 1927
- Type of roof
- Mansard roof covered with roof tiles
Surface areas and volume
- Areas
- Living area
- 83 m²
- Other space inside the building
- 8 m²
- External storage space
- 6 m²
- Plot size
- 123 m²
- Volume in cubic meters
- 359 m³
Layout
- Number of rooms
- 4 rooms (3 bedrooms)
- Number of bath rooms
- 1 bathroom
- Bathroom facilities
- Shower, toilet, sink, and washstand
- Number of stories
- 2 stories and a loft
- Facilities
- Passive ventilation system and TV via cable
Energy
- Energy label
- Insulation
- Roof insulation, double glazing and floor insulation
- Heating
- CH boiler and wood heater
- Hot water
- CH boiler
- CH boiler
- Intergas (gas-fired combination boiler from 2008, in ownership)
Cadastral data
- WESTDORPE F 724
- Cadastral map
- Area
- 123 m²
- Ownership situation
- Full ownership
Exterior space
- Garden
- Back garden
- Back garden
- 66 m² (9.20 metre deep and 7.20 metre wide)
- Garden location
- Located at the south with rear access
Storage space
- Shed / storage
- Detached wooden storage
- Insulation
- No insulation
Parking
- Type of parking facilities
- Public parking
Photos 48
© 2001-2024 funda















































