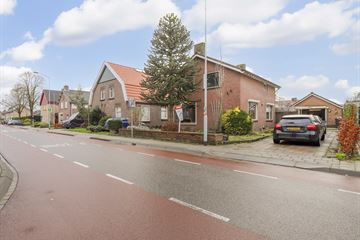
Description
In de geliefde oude kern van Westervoort ligt deze nog volledig naar eigen smaak te moderniseerde vrijstaande gezinswoning met vier slaapkamers, twéé badkamers, riante vrijstaande garage, 10 zonnepanelen en zeer veel potentie!
Deze woning is bovendien op korte afstand van alle benodigde woonvoorzieningen (o.a. winkels, openbaar vervoer, scholen en NS station) en gunstig nabij diverse uitvalswegen alsmede het stadscentrum van Arnhem gelegen.
Ook voor de natuur-, wandel- en fietsfanaten is deze woning op een perfecte plek gelegen dankzij de verschillende mooie gebieden in de omgeving zoals de prachtige kleine dorpen, uiterwaarden en de Veluwe.
Indeling
Begane grond:
Entree, hal met meterkast, trapkast en toegang naar de kantoorruimte met vaste kast.
Woonkeuken voorzien van inbouwkeuken met 1 ½ spoelbak, vaatwasser, combimagnetron, koelkast, afzuigkap en inductiekookplaat. De naastgelegen bijkeuken is voorzien van een wasmachine-/droger aansluiting, cv-opstelling.
Ook geeft deze ruimte toegang tot de badkamer op de begane grond welke is voorzien van een toilet, wastafel en douche. Aan de voorzijde van de woning is de woonkamer gelegen welke beschikt over een houtkachel.
1e verdieping:
Via de overloop zijn de vier royale slaapkamers te bereiken, waarvan één toegang geeft tot het dakterras.
Badkamer met ligbad, douche, 2e toilet en wastafel.
2e verdieping:
Middels een vlizotrap is de geïsoleerde bergzolder te bereiken.
Bijzonderheden:
- Energielabel C;
- Diepe oprit;
- Vrijstaande garage;
- CV-ketel (huur, € 42,- per maand);
- 10 zonnepanelen (eigendom);
- Rolluiken aanwezig;
- Geliefde woonomgeving;
Features
Transfer of ownership
- Last asking price
- € 389,500 kosten koper
- Asking price per m²
- € 3,301
- Status
- Sold
Construction
- Kind of house
- Single-family home, detached residential property
- Building type
- Resale property
- Year of construction
- 1968
- Type of roof
- Gable roof covered with roof tiles
Surface areas and volume
- Areas
- Living area
- 118 m²
- Exterior space attached to the building
- 11 m²
- External storage space
- 39 m²
- Plot size
- 402 m²
- Volume in cubic meters
- 402 m³
Layout
- Number of rooms
- 6 rooms (4 bedrooms)
- Number of bath rooms
- 2 bathrooms
- Bathroom facilities
- 2 showers, 2 toilets, 2 sinks, and bath
- Number of stories
- 2 stories and a loft
- Facilities
- Air conditioning, rolldown shutters, flue, and solar panels
Energy
- Energy label
- Insulation
- Roof insulation, partly double glazed and insulated walls
- Heating
- CH boiler and wood heater
- Hot water
- CH boiler
- CH boiler
- Remeha (gas-fired combination boiler from 2014, to rent)
Cadastral data
- WESTERVOORT A 3825
- Cadastral map
- Area
- 402 m²
- Ownership situation
- Full ownership
Exterior space
- Location
- Alongside busy road, in centre and in residential district
- Garden
- Surrounded by garden
- Balcony/roof terrace
- Roof terrace present
Storage space
- Shed / storage
- Detached wooden storage
Garage
- Type of garage
- Parking place and detached brick garage
- Capacity
- 1 car
- Facilities
- Electricity
Parking
- Type of parking facilities
- Public parking
Photos 46
© 2001-2025 funda













































