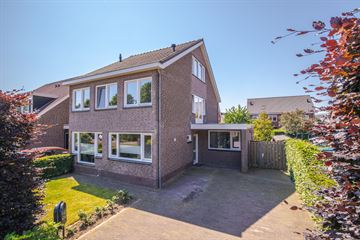
Description
Deze in de kern van Westervoort gelegen riante en recent grotendeels gerenoveerde woning met maar liefst 186 m2 aan woonoppervlak heeft vijf slaapkamers, 16 zonnepanelen, ruime oprit, vernieuwd dak en is gelegen op een riant perceel van 475 m2. Ook beschikt de woning over een ruime afgeschermde tuin met veel privacy en toegang tot ruime berging voorzien van een extra brede deur voor motorrijders.
Daarnaast ligt deze aantrekkelijke en sfeervolle woning in een geliefd deel van Westervoort, nabij alle benodigde woonvoorzieningen en diverse uitvalswegen gelegen. Ook bevindt zich op korte afstand recreatieplas De Waaij, dit is een heerlijke plek om met kinderen te zwemmen, beachvolleyballen, vissen en nog vele anderen activiteiten.
Ook voor de natuur-, wandel- en fietsfanaten is deze woning op een perfecte plek gelegen dankzij de verschillende mooie gebieden in de omgeving zoals de prachtige kleine dorpen, uiterwaarden en Veluwe.
Indeling
Begane grond:
Centrale entree, hal met toiletruimte, meterkast en doorgang naar de bijkeuken/kantoorruimte welke is voorzien van veel kastruimte, grote koelkast en diepvries, werkblad en wasmachine-/droger aansluiting.
Aan de voorzijde bevindt zich de keuken met aangrenzend het eetgedeelte. Aan de achterzijde is de riante woonkamer gelegen en is voorzien van openslaande tuindeuren.
1e verdieping:
Overloop met vaste kasten en toegang tot de drie slaapkamers waarvan één via openslaande deuren toegang heeft naar het platte dak. De luxe badkamer is voorzien van een douche, 2e toilet en wastafelmeubel.
2e verdieping:
Via een vaste trap is de 2e etage te bereiken.
Op deze etage zijn twéé slaapkamers, cv-ruimte en een bergruimte waar tevens alle aansluitingen zijn gecreëerd voor een toekomstige 2e badkamer.
Bijzonderheden:
- 16 zonnepanelen (eigendom);
- Riante bijkeuken;
- Nieuwe binnenwanden 1e en 2e verdieping;
- Nieuw elektrawerk (nagenoeg gehele woning);
- Nieuwe cv installatie (gehele woning);
- Vloerisolatie;
- Gehele woning voorzien van HR++
- Alle asbest is reeds gesaneerd;
- Nieuwe kozijnen;
- De voor en achtergevel is opnieuw opgetrokken;
- Nieuwe dakpannen & dakisolatie;
- Vernieuwd zinkwerk;
- Vernieuwde radiatoren;
- Ruime oprit;
- Grote berging op de begane grond aanwezig;
- Geliefde woonomgeving.
Features
Transfer of ownership
- Last asking price
- € 619,000 kosten koper
- Asking price per m²
- € 3,328
- Status
- Sold
Construction
- Kind of house
- Single-family home, detached residential property
- Building type
- Resale property
- Year of construction
- 1970
- Type of roof
- Gable roof covered with roof tiles
Surface areas and volume
- Areas
- Living area
- 186 m²
- Other space inside the building
- 17 m²
- Plot size
- 475 m²
- Volume in cubic meters
- 731 m³
Layout
- Number of rooms
- 6 rooms (5 bedrooms)
- Number of bath rooms
- 1 bathroom and 1 separate toilet
- Bathroom facilities
- Shower, double sink, toilet, and washstand
- Number of stories
- 3 stories
- Facilities
- Outdoor awning
Energy
- Energy label
- Insulation
- Roof insulation, energy efficient window, insulated walls and floor insulation
- Heating
- CH boiler
- Hot water
- CH boiler and electrical boiler
- CH boiler
- Vaillant (gas-fired combination boiler from 2014, in ownership)
Cadastral data
- WESTERVOORT A 6466
- Cadastral map
- Area
- 475 m²
- Ownership situation
- Full ownership
Exterior space
- Location
- Alongside a quiet road and in residential district
- Garden
- Back garden, front garden and side garden
- Back garden
- 242 m² (21.00 metre deep and 11.50 metre wide)
- Garden location
- Located at the southwest with rear access
Storage space
- Shed / storage
- Attached brick storage
Parking
- Type of parking facilities
- Parking on private property and public parking
Photos 61
© 2001-2025 funda




























































