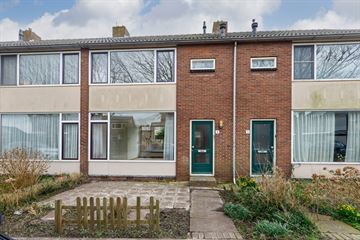
Description
Kluswoning met een zonnige tuin op het zuiden gelegen in een ruim opgezette, kindvriendelijke woonwijk. De woning is voorzien van kunststof kozijnen met dubbele beglazing en ligt op eigen grond. De tweede verdieping, met een overige inpandige ruimte van ruim 14 m², kan door het plaatsen van een groter dakraam bij de woonoppervlakte worden opgeteld.
In de tuin bevindt zicht nog een royale stenen berging.
Bel ons voor een uitgebreide bezichtiging!.
De indeling is als volgt.
Begane grond:
Entree; hal met meterkast, trapopgang, trapkast en toilet; doorzon woonkamer; dichte keuken voorzien van een zeer eenvoudige keukenblok en deur naar de diepe achtertuin (Z) met vrijstaande stenen berging en achterom.
Eerste verdieping:
Overloop, ruime voorslaapkamer voorzien van inbouwkast; grote achterslaapkamer voorzien van inbouwkast; kleine achterslaapkamer met vaste trap naar de zolderverdieping; badkamer met wastafel, douche, wasmachine-aansluiting en raam.
Tweede verdieping:
Voorzolder met ketelopstelling en knieschotten; slaapkamer met knieschotten.
Bijzonderheden:
- Kunststof kozijnen voorzien van dubbele beglazing.
- Enkele ramen (draai-/kiep) functioneren niet
- Diepe achtertuin op het zonnige zuiden
- vrijstaande stenen berging voorzien van pannendak
- Zolderverdieping eenvoudig bij woonruimte te trekken
- Gelegen op eigen grond
Features
Transfer of ownership
- Last asking price
- € 259,000 kosten koper
- Asking price per m²
- € 3,453
- Status
- Sold
Construction
- Kind of house
- Single-family home, row house
- Building type
- Resale property
- Year of construction
- 1956
- Type of roof
- Gable roof covered with roof tiles
Surface areas and volume
- Areas
- Living area
- 75 m²
- Other space inside the building
- 14 m²
- External storage space
- 8 m²
- Plot size
- 130 m²
- Volume in cubic meters
- 285 m³
Layout
- Number of rooms
- 5 rooms (4 bedrooms)
- Number of bath rooms
- 1 bathroom and 1 separate toilet
- Bathroom facilities
- Shower and sink
- Number of stories
- 3 stories
Energy
- Energy label
- Heating
- CH boiler
- Hot water
- CH boiler
- CH boiler
- Intergas HRE (gas-fired combination boiler from 2016, in ownership)
Cadastral data
- WORMERVEER A 8342
- Cadastral map
- Area
- 130 m²
- Ownership situation
- Full ownership
Exterior space
- Location
- In residential district
- Garden
- Back garden and front garden
- Back garden
- 60 m² (10.00 metre deep and 6.00 metre wide)
- Garden location
- Located at the south with rear access
Storage space
- Shed / storage
- Detached brick storage
- Facilities
- Electricity
Parking
- Type of parking facilities
- Public parking
Photos 34
© 2001-2025 funda

































