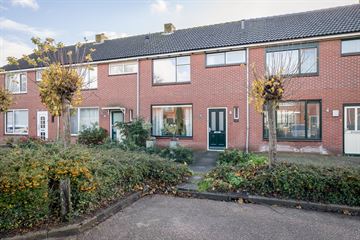
Description
DEZE PRIJS BETREFT EEN VANAF PRIJS, BIEDINGEN VANAF € 275.000,- K.K.
Gelegen op een rustige locatie, nabij de voorzieningen van Westwoud, treft u deze interessante eengezinswoning op 122 m² eigen grond. De woning is gebouwd in 1969, vergroot middels een praktische bijkeuken en beschikt tevens over een aangebouwde veranda. De achtertuin is op het zonnige zuiden georiënteerd en heeft een achterom, een border en een grote stenen berging. Nagenoeg de hele dag kunt u hier heerlijk genieten van de zon!
Deze ruime tussenwoning heeft geïsoleerde spouwmuren en grotendeels HR++ beglazing. Recent is de zuidzijde voorzien van elektrische zonwering. In 2018 is er een nieuwe keuken geplaatst voorzien van luxe inbouwapparatuur. De ruimtes in huis zijn behoorlijk royaal en heerlijk licht door de vele raampartijen. Bent u op zoek naar meer ruimte? Op eenvoudige wijze is het mogelijk om het woonoppervlakte met 19 m² te vergroten. U hoeft alleen maar een vaste trap te plaatsen naar de 2e verdieping. Het creëren van een grote 4e slaapkamer behoort tot de opties.
Globale indeling:
entree, hal met meterkast, trapopgang, trapkast en toegang tot een toiletruimte (wandcloset + wasbakje) en de keuken. Deze is voorzien van een keramische kookplaat, afzuigkap, koelkast, combimagnetron, vaatwasser en een Quooker. In de doorzon woonkamer heeft u genoeg ruimte voor uw meubels en een ruime eettafel. Deze ruimtes zijn afgewerkt met een nette laminaatvloer en gestucte wanden. In de praktische bijkeuken treft u de witgoedopstellingen en een buitendeur naar het terras.
Op de 1e verdieping treft u 3 slaapkamers en een geheel betegelde badkamer met douchecabine, wastafelmeubel, wandcloset, designradiator en vloerverwarming. Alle vertrekken hebben recht opgetrokken gevels, zodat u optimaal van de ruimtes profiteert. De kamers aan de achterzijde hebben elektrische rolluiken en zijn voorzien van een gestuct plafond.
De 2e verdieping is bereikbaar middels een vlizotrap. Op deze verdieping heeft u nog vele mogelijkheden. Ook is de HR-ketel (Intergas 2015) hier geplaatst.
De achtertuin is rond 2017 opnieuw aangelegd en biedt u gegarandeerd vele zonuren. Schaduw kunt u zoeken onder de sfeervolle overkapping. De woning is aan de buitenzijde keurig onderhouden en in 2023 is de bitumen van de bijkeuken nog vernieuwd.
Weer achter het net gevist? Met uw eigen NVM-aankoopmakelaar maakt u meer kans op een woning. Een NVM-aankoopmakelaar komt op voor uw belangen en bespaart u tijd, geld en zorgen!
Features
Transfer of ownership
- Last asking price
- € 275,000 kosten koper
- Asking price per m²
- € 3,125
- Status
- Sold
Construction
- Kind of house
- Single-family home, row house
- Building type
- Resale property
- Year of construction
- 1969
- Specific
- Partly furnished with carpets and curtains
- Type of roof
- Gable roof covered with roof tiles
Surface areas and volume
- Areas
- Living area
- 88 m²
- Other space inside the building
- 19 m²
- Exterior space attached to the building
- 10 m²
- External storage space
- 7 m²
- Plot size
- 122 m²
- Volume in cubic meters
- 368 m³
Layout
- Number of rooms
- 4 rooms (3 bedrooms)
- Number of bath rooms
- 1 bathroom and 1 separate toilet
- Bathroom facilities
- Shower, toilet, underfloor heating, and washstand
- Number of stories
- 2 stories and an attic
- Facilities
- Skylight, optical fibre, rolldown shutters, and TV via cable
Energy
- Energy label
- Insulation
- Energy efficient window and insulated walls
- Heating
- CH boiler
- Hot water
- CH boiler
- CH boiler
- Intergas HRE (gas-fired combination boiler from 2015, in ownership)
Cadastral data
- DRECHTERLAND A 955
- Cadastral map
- Area
- 122 m²
- Ownership situation
- Full ownership
Exterior space
- Location
- Alongside a quiet road, in centre and in residential district
- Garden
- Back garden and front garden
- Back garden
- 60 m² (11.75 metre deep and 6.00 metre wide)
- Garden location
- Located at the southeast with rear access
Storage space
- Shed / storage
- Detached brick storage
- Facilities
- Electricity
Parking
- Type of parking facilities
- Public parking
Photos 56
© 2001-2025 funda























































