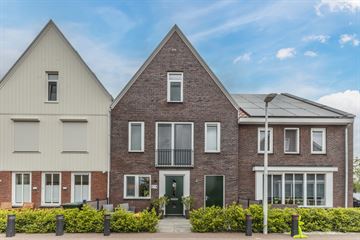
Description
A beautiful contemporary house with a fantastic look (2022). Truly a house of which you say: here I feel at home immediately. This very spacious MOVE-IN READY house is fully insulated and meets all modern requirements. The attractive house has a spacious living room and no fewer than 5 bedrooms. In addition, you can enjoy a low-maintenance front and back garden. This family home is centrally located in a child-friendly area. So make an appointment soon to view this home. We take you through:
• Living space: 161.8 m2
• Spacious living room with beautiful, luxurious open kitchen
• French doors to the garden
• Back garden borders the water
• Indoor storage
• Five spacious bedrooms on two floors
• Master bedroom with walk-in wardrobe
• Ground floor and first floor have underfloor heating
• Modern sanitary fittings including bathtub
• Central location in child-friendly neighbourhood
• Low-maintenance front and back gardens
Let's show you around!
Through the spacious paved front garden we reach the front door. Entrance with wardrobe, access to the indoor storage room, the meter cupboard and the spacious living room with open kitchen. In the living room you will find an intermediate hall with the floating toilet with hand basin, a stair cupboard and the staircase to the second floor.
The cozy living room is garden-oriented and has a window at the rear with patio doors to the garden. Here is room for a spacious seating area. At the front you will find the U-shaped kitchen with luxury appliances. The kitchen has anthracite-colored fronts. The first floor has underfloor heating. The walls and ceilings are tightly finished.
First floor:
Through the stairs you reach the landing of this floor. Here you will find three large finished bedrooms, the bathroom and a separate toilet. Two bedrooms are located at the rear and the spacious master bedroom with walk-in closet is located at the front. This room has French balcony doors. All bedrooms have beautiful light. The contemporary bathroom and separate floating toilet with hand basin are located centrally on the floor. The contemporary bathroom has a vanity with sink and illuminated mirror, a walk-in shower with rain shower and a bathtub. This floor is also equipped with a beautifully finished floor with underfloor heating.
Second floor:
Through the open staircase we reach the spacious second floor. Two more bedrooms can be found on this floor, one with an enclosed walk-in closet. Both rooms have enclosed storage space. You will also find a laundry room with of course the connections for white goods and the technical installation.
Garden:
The home has a well cared for and low maintenance front and backyard. The front garden is large enough for a good sitting area. The backyard is mostly tiled and has a lawn. Children can play here wonderfully and safely. The sheltered garden offers lots of privacy and is adjacent to the water at the rear. The garden is large enough for realizing a lounge area and placing a large dining table to enjoy eating with friends and family during the summer months.
Parking:
There is more than enough parking around the home.
Do you already know the area?
This move-in ready single-family house (2022) is located on a quiet road in the child-friendly neighbourhood Westzaan Zuid. You live here at cycling distance from the centre, where you will find various amenities. The supermarket is within walking distance. The same goes for childcare and primary school, while secondary education is easily accessible by bike. Various sports facilities, including an ice rink, are easy to reach on foot or by bike.
The bus stop is a few minutes' walk away, while Zaandam's railway station is easily accessible by bicycle. By car, the A8 motorway with connecting A7 towards Zaandam, Purmerend and Hoorn and the A10 ring road towards Amsterdam are easily accessible.
Good to know:
• Attractive, very spacious family home with front and back garden
• Move-in ready
• Five bedrooms
• Excellent insulation. Energy label: A
• Glass fibre, 9 solar panels, heat pump and mostly underfloor heating
• Central location
• Childcare, schools and supermarket within walking distance
• Good public transport
• Good access to main roads
• Full ownership
Features
Transfer of ownership
- Last asking price
- € 650,000 kosten koper
- Asking price per m²
- € 4,012
- Status
- Sold
Construction
- Kind of house
- Single-family home, row house
- Building type
- Resale property
- Year of construction
- 2022
- Type of roof
- Gable roof covered with roof tiles
- Quality marks
- KIWA veilig wonen keurmerk and Woningborg Garantiecertificaat
Surface areas and volume
- Areas
- Living area
- 162 m²
- Plot size
- 151 m²
- Volume in cubic meters
- 575 m³
Layout
- Number of rooms
- 6 rooms (5 bedrooms)
- Number of bath rooms
- 1 bathroom and 2 separate toilets
- Bathroom facilities
- Double sink, walk-in shower, bath, underfloor heating, and washstand
- Number of stories
- 3 stories
- Facilities
- French balcony, optical fibre, and solar panels
Energy
- Energy label
- Insulation
- Energy efficient window and completely insulated
- Heating
- Partial floor heating and heat pump
Cadastral data
- WESTZAAN D 3464
- Cadastral map
- Area
- 151 m²
- Ownership situation
- Full ownership
Exterior space
- Location
- Alongside a quiet road, alongside waterfront and in residential district
- Garden
- Back garden and front garden
- Back garden
- 54 m² (8.84 metre deep and 6.08 metre wide)
- Garden location
- Located at the northwest
- Balcony/roof garden
- French balcony present
Storage space
- Shed / storage
- Built-in
- Insulation
- Completely insulated
Parking
- Type of parking facilities
- Public parking
Photos 44
© 2001-2024 funda











































