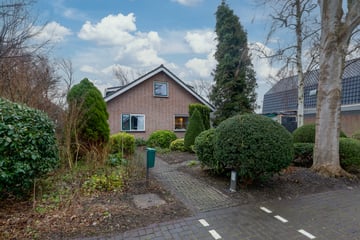This house on funda: https://www.funda.nl/en/detail/koop/verkocht/westzaan/huis-weiver-128/43459308/

Description
Detached home with double garage and pool!
This magnificent detached home just might meet all your expectations! Think of a double garage, a location right on the water, a boathouse, a private pool and numerous other amenities - here you can easily tick off all the items on your wish list. But let's start at the beginning!
Upon entering the house, you immediately notice the green front yard and the spacious driveway. As mentioned earlier, the driveway leads to a double garage where your car(s) are always sheltered and safe. On the first floor you will find a pleasant living space; both the kitchen and dining room at the front and the living room at the rear are spacious and comfortable. Thanks to the extensive windows, the interior is bathed in natural light, and when evening falls, the fireplace provides a warm glow and cozy atmosphere.
Another significant advantage of the first floor is the bathroom, which is equipped with a double sink and a walk-in shower. Moreover, the presence of a bedroom on this floor makes the home life-proof. On the second floor you will also find plenty of sleeping space, with no less than three additional bedrooms and plenty of storage space.
Back on the first floor we find the garden, and what a garden! Thanks to its convenient location and spacious layout, you can enjoy the sun to the full here. If it gets too hot, the pool offers a refreshing dip. The water behind offers a direct passage to De Gouw and De Reef, allowing you to cross the entire Zaanstreek from this location. From your own garden you can sail to various destinations in the area, allowing you to fully enjoy the watery landscape. On your return you can easily store your boat in your own boathouse.
Are you as enthusiastic as we are? Then contact us soon; our brokers are ready to give you a tour of the house with pleasure!
Location:
Westzaan, one of the oldest villages in the Zaan region, combines a rich medieval history with an idyllic rural character. The open polders and picturesque houses make it a desirable place to live. Despite changes over the years, Westzaan has retained its authentic charm.
The village offers a range of amenities; from a supermarket, bakery and hairdresser to a car dealership. For young families, there are good educational and care facilities. Sports enthusiasts can enjoy the local soccer, tennis, korfball and fishing clubs. Accessibility is excellent with quick access to the A7, A8 and A9 freeways, and the nearby station Koog aan de Zaan provides a smooth public transport connection to Amsterdam-Centraal.
- Year built: 1971
- Plot size: 731 m²
- Living area: 156 m²
- Double garage 25 m²:
- Contents: 524 m³
- Energy label: C
Details:
- Detached house with double garage with storage attic;
- Life-proof by a bathroom and bedroom on the first floor;
- Spacious, sunny garden with pool and direct access to waterways;
- Very centrally located to amenities and roads in the north of Westzaan;
- Acceptance in consultation.
Interested in this house? Immediately engage your own NVM purchase broker. Your NVM purchase broker will stand up for your interests and save you time, money and worry. Addresses of fellow NVM estate agents can be found on Funda.
Features
Transfer of ownership
- Last asking price
- € 850,000 kosten koper
- Asking price per m²
- € 5,449
- Original asking price
- € 865,000 kosten koper
- Status
- Sold
Construction
- Kind of house
- Bungalow, detached residential property (semi-bungalow)
- Building type
- Resale property
- Year of construction
- 1971
- Type of roof
- Gable roof covered with roof tiles
Surface areas and volume
- Areas
- Living area
- 156 m²
- Exterior space attached to the building
- 7 m²
- External storage space
- 36 m²
- Plot size
- 731 m²
- Volume in cubic meters
- 524 m³
Layout
- Number of rooms
- 5 rooms (4 bedrooms)
- Number of bath rooms
- 1 bathroom and 1 separate toilet
- Bathroom facilities
- Shower, double sink, and underfloor heating
- Number of stories
- 2 stories
- Facilities
- Air conditioning, alarm installation, and TV via cable
Energy
- Energy label
- Insulation
- Roof insulation, double glazing, energy efficient window and floor insulation
- Heating
- Hot air heating
- Hot water
- CH boiler
Cadastral data
- WESTZAAN B 3354
- Cadastral map
- Area
- 731 m²
- Ownership situation
- Full ownership
Exterior space
- Location
- Alongside a quiet road, along waterway, alongside waterfront, in residential district and unobstructed view
- Garden
- Surrounded by garden
Storage space
- Shed / storage
- Detached wooden storage
- Facilities
- Electricity
Garage
- Type of garage
- Detached brick garage
- Capacity
- 2 cars
- Facilities
- Electrical door and loft
Parking
- Type of parking facilities
- Parking on private property and public parking
Photos 49
© 2001-2024 funda
















































