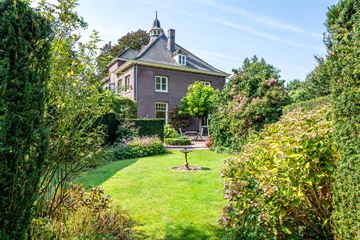This house on funda: https://www.funda.nl/en/detail/koop/verkocht/weurt/huis-jonkerstraat-2-a/43629451/

Description
Te koop: Charmante en unieke woning, onderdeel van het historische "Kasteel Weurt" uit 1873
Dit bijzondere gebouw herbergt drie woningen, elk omringd door een prachtige tuin. Wij bieden nu 1 van de voorste delen van het kasteel aan inclusief een royale, afgesloten tuin waar u in alle rust en privacy kunt genieten. Het perceel van maar liefst 1685 m² zorgt voor een oase van groen, ver weg van het zicht en geluid van de straat.
Gelegen in het sfeervolle dorp Weurt, met alle dagelijkse voorzieningen binnen handbereik en op fietsafstand van zowel het bruisende stadscentrum van Nijmegen als de dorpskern van Beuningen. Bovendien wandelt u zo het schitterende rivierenlandschap van de Waal in.
Een unieke kans voor wie op zoek is naar karakter, ruimte en rust, maar toch dicht bij de stad wil wonen.
Begane grond: entree, hal, moderne half-open woonkeuken met diverse inbouwapparatuur met aansluitend de ruime en tevens lichte woonkamer welke een vrij zicht heeft op de fraaie tuin, hal met een marmeren vloer en een trapkast, praktische bergkast voorzien van de witgoedaansluitingen, toiletruimte met een hangend toilet en een fonteintje;
1e Verdieping: overloop met een walk in closet, badkamer met de doucheruimte, hangend toilet, vaste wastafel en een designradiator, slaapkamer 1 (ca. m2), slaapkamer 2 (ca. m2).
Algemeen:
- bouwjaar ca. 1873
- woonoppervlakte ca. 123 m2
- het betreft een gemeentelijke monument
- het pand is uitstekend geïsoleerd; gevelisolatie, dakisolatie, vloerisolatie (begane grond vloer) en grotendeels HR++ glas
- de woning maakt onderdeel uit van VVE 't Kasteel, bestaande uit 3 woningen/eigenaren. De maandelijkse VVE-bijdrage bedraagt € 95,00
Features
Transfer of ownership
- Last asking price
- € 550,000 kosten koper
- Asking price per m²
- € 4,472
- Status
- Sold
Construction
- Kind of house
- Single-family home, semi-detached residential property
- Building type
- Resale property
- Year of construction
- 1873
- Type of roof
- Combination roof covered with roof tiles
Surface areas and volume
- Areas
- Living area
- 123 m²
- External storage space
- 11 m²
- Plot size
- 1,685 m²
- Volume in cubic meters
- 514 m³
Layout
- Number of rooms
- 3 rooms (2 bedrooms)
- Number of bath rooms
- 1 bathroom and 1 separate toilet
- Bathroom facilities
- Shower, toilet, and sink
- Number of stories
- 2 stories
Energy
- Energy label
- Not available
- Insulation
- Partly double glazed
- Heating
- CH boiler
- Hot water
- CH boiler
- CH boiler
- Nefit (gas-fired combination boiler from 2003, in ownership)
Cadastral data
- BEUNINGEN G 650
- Cadastral map
- Area
- 1,685 m²
- Ownership situation
- Full ownership
Exterior space
- Location
- Alongside a quiet road, in residential district, rural and unobstructed view
- Garden
- Surrounded by garden
Parking
- Type of parking facilities
- Parking on private property and public parking
Photos 68
© 2001-2024 funda



































































