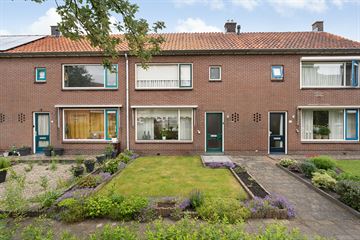This house on funda: https://www.funda.nl/en/detail/koop/verkocht/wezep/huis-hulststraat-15/89975018/

Description
Ontdek de mogelijkheden van Hulststraat 15 in Wezep, een tussenwoning die perfect voldoet aan jouw woonwensen. Gebouwd met aandacht in een groene omgeving, biedt deze woning een comfortabele woonoppervlakte, verdeeld over 4 slaapkamers, waardoor het een ideale ruimte is voor gezinnen, stellen of individuen die op zoek zijn naar een gezellige thuisbasis.
De ligging is ideaal, gelegen in het hart van Wezep-centrum. Deze locatie biedt gemakkelijke toegang tot diverse voorzieningen zoals scholen, winkels en recreatiegebieden, waardoor het een populaire keuze is voor gezinnen.
Enkele unieke kenmerken:
* Zeer diepe tuin met voldoende zon en/of schaduw.
* Ruime berging;
* Bergruimte op zolder;
* Riante keuken;
* Autoluw;
* Kelder;
* 4 slaapkamers;
Begane grond:
Bij binnenkomst vind je een ruime hal met toegang tot het toilet, de trapopgang naar de eerste verdieping en de woonkamer. De woonkamer is een lichte en uitnodigende ruimte. De keuken biedt veel ruimte en is perfect voor het bereiden van maaltijden en gezellig samenzijn. Vanuit de keuken stap je in de ruime tuin, die toegang biedt tot de praktische berging. De tuin is omheind en biedt veel privacy.
Eerste verdieping:
Op de eerste verdieping bevinden zich drie slaapkamers en een badkamer voorzien van inloopdouche en wastafel.
Tweede verdieping:
De zolder biedt veel opbergruimte en kan worden gebruikt als vierde slaapkamer, kantoor- of hobbyruimte.
Of je nu op zoek bent naar een gezinswoning of een plek om te groeien, Hulststraat 15 biedt een veelbelovende mogelijkheid. Neem vandaag nog contact met ons op voor meer informatie of om een bezichtiging te plannen. We kijken ernaar uit je te verwelkomen aan de Hulststraat 15 in Wezep!
Mevrouw Vastgoed Makelaardij
038-2302785
Features
Transfer of ownership
- Last asking price
- € 275,000 kosten koper
- Asking price per m²
- € 3,526
- Status
- Sold
Construction
- Kind of house
- Single-family home, row house
- Building type
- Resale property
- Year of construction
- 1964
- Type of roof
- Gable roof covered with roof tiles
Surface areas and volume
- Areas
- Living area
- 78 m²
- Other space inside the building
- 12 m²
- Exterior space attached to the building
- 3 m²
- External storage space
- 14 m²
- Plot size
- 175 m²
- Volume in cubic meters
- 324 m³
Layout
- Number of rooms
- 5 rooms (4 bedrooms)
- Number of stories
- 3 stories
- Facilities
- Skylight
Energy
- Energy label
- Insulation
- Roof insulation and insulated walls
- Heating
- Gas heater
- Hot water
- Gas water heater
Cadastral data
- OLDEBROEK M 3637
- Cadastral map
- Area
- 175 m²
- Ownership situation
- Full ownership
Exterior space
- Location
- In residential district
- Garden
- Back garden and front garden
Storage space
- Shed / storage
- Attached brick storage
- Facilities
- Electricity
Parking
- Type of parking facilities
- Public parking
Photos 39
© 2001-2025 funda






































