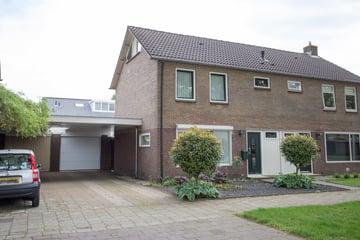This house on funda: https://www.funda.nl/en/detail/koop/verkocht/wierden/huis-akeleistraat-16/89972806/

Description
In de geliefde buurt 'Plan-Oost' bevindt zich jouw nieuwe huis!
Het huis is gelegen in een mooie, ruim opgezette en kindvriendelijke omgeving.
Deze TWEEKAPPER met garage en carport ligt tevens op loopafstand van het centrum van Wierden.
Indeling:
Begane grond: hal/entree met trapkast, meterkast en (hang)toilet met fontein. Een dicht keuken met inbouwapparatuur, witgoedaansluiting en de deur naar de tuin. Er is een gezellige knusse woonkamer, vanuit hier is er ook toegang naar de keuken.
1e verdieping: overloop met separate ruimte v.v. (hang)toilet. Er zijn 3 slaapkamers waarvan 2 met vaste kast en 1 met balkon. Badkamer met wastafel en douche.
2e verdieping: vaste trap naar zolder met overloop en cv-ruimte. Tevens bevindt zich hier een 4e slaapkamer.
Kenmerken;
- Bouwjaar 1969.
- Gehele woning voorzien van kunststof kozijnen.
- Vloer en muurisolatie.
- Garage met elektrische deur.
- Eigen oprit met carport.
Features
Transfer of ownership
- Last asking price
- € 329,000 kosten koper
- Asking price per m²
- € 3,225
- Status
- Sold
Construction
- Kind of house
- Single-family home, double house
- Building type
- Resale property
- Year of construction
- 1969
- Type of roof
- Gable roof covered with roof tiles
Surface areas and volume
- Areas
- Living area
- 102 m²
- Exterior space attached to the building
- 24 m²
- External storage space
- 19 m²
- Plot size
- 257 m²
- Volume in cubic meters
- 368 m³
Layout
- Number of rooms
- 5 rooms (4 bedrooms)
- Number of bath rooms
- 1 bathroom and 2 separate toilets
- Bathroom facilities
- Shower and sink
- Number of stories
- 2 stories and an attic
- Facilities
- Optical fibre, passive ventilation system, and rolldown shutters
Energy
- Energy label
- Insulation
- Double glazing, insulated walls and floor insulation
- Heating
- CH boiler
- Hot water
- CH boiler
- CH boiler
- Gas-fired combination boiler from 2018, in ownership
Cadastral data
- WIERDEN O 440
- Cadastral map
- Area
- 257 m²
- Ownership situation
- Full ownership
Exterior space
- Garden
- Back garden and front garden
- Back garden
- 130 m² (13.00 metre deep and 10.00 metre wide)
- Garden location
- Located at the east with rear access
Garage
- Type of garage
- Detached brick garage
- Capacity
- 1 car
- Facilities
- Electrical door and electricity
- Insulation
- No insulation
Parking
- Type of parking facilities
- Parking on private property
Photos 55
© 2001-2024 funda






















































