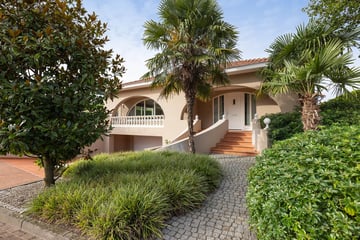This house on funda: https://www.funda.nl/en/detail/koop/verkocht/wierden/huis-twijnspil-63/42370419/

Description
Volledig onderkelderd en met een vrije ligging aan de rand van de wijk "De Weuste"
Features
Transfer of ownership
- Last asking price
- € 719,000 kosten koper
- Asking price per m²
- € 3,313
- Status
- Sold
Construction
- Kind of house
- Villa, detached residential property
- Building type
- Resale property
- Year of construction
- 1998
- Specific
- Partly furnished with carpets and curtains
- Type of roof
- Hipped roof covered with roof tiles
Surface areas and volume
- Areas
- Living area
- 217 m²
- Other space inside the building
- 171 m²
- Plot size
- 694 m²
- Volume in cubic meters
- 1,215 m³
Layout
- Number of rooms
- 5 rooms (4 bedrooms)
- Number of bath rooms
- 2 bathrooms and 1 separate toilet
- Bathroom facilities
- 2 showers, double sink, 2 toilets, bath, and washstand
- Number of stories
- 1 story, an attic, and a basement
- Facilities
- Air conditioning, alarm installation, outdoor awning, optical fibre, mechanical ventilation, sliding door, and solar panels
Energy
- Energy label
- Insulation
- Roof insulation, double glazing, insulated walls, floor insulation and completely insulated
- Heating
- CH boiler, gas heater, complete floor heating and heat pump
- Hot water
- CH boiler and solar collectors
- CH boiler
- Remeha Calenta (gas-fired combination boiler from 2012, in ownership)
Cadastral data
- WIERDEN N 2225
- Cadastral map
- Area
- 694 m²
- Ownership situation
- Full ownership
Exterior space
- Location
- Alongside a quiet road, sheltered location, in residential district and unobstructed view
- Garden
- Back garden, surrounded by garden, front garden, side garden and sun terrace
Storage space
- Shed / storage
- Detached wooden storage
- Facilities
- Electricity
- Insulation
- No insulation
Garage
- Type of garage
- Built-in, underground parking, parking place and basement
- Capacity
- 4 cars
- Facilities
- Electrical door, electricity, heating and running water
- Insulation
- Roof insulation, double glazing, insulated walls, floor insulation and completely insulated
Parking
- Type of parking facilities
- Parking on private property
Photos 38
© 2001-2024 funda





































