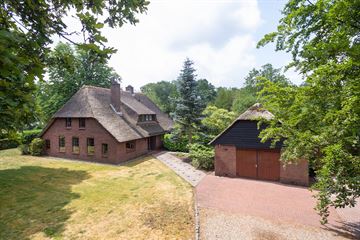
Description
Charmante woning met rieten dak, gelegen op een ruim perceel
Features
Transfer of ownership
- Last asking price
- € 550,000 kosten koper
- Asking price per m²
- € 3,957
- Status
- Sold
Construction
- Kind of house
- Converted farmhouse, semi-detached residential property
- Building type
- Resale property
- Year of construction
- 1974
- Specific
- Partly furnished with carpets and curtains
- Type of roof
- Hipped roof covered with cane
Surface areas and volume
- Areas
- Living area
- 139 m²
- Other space inside the building
- 28 m²
- Exterior space attached to the building
- 6 m²
- External storage space
- 69 m²
- Plot size
- 1,840 m²
- Volume in cubic meters
- 685 m³
Layout
- Number of rooms
- 5 rooms (3 bedrooms)
- Number of bath rooms
- 1 bathroom and 2 separate toilets
- Bathroom facilities
- Shower and sink
- Number of stories
- 2 stories, an attic, and a basement
- Facilities
- Passive ventilation system
Energy
- Energy label
- Insulation
- Partly double glazed and secondary glazing
- Heating
- CH boiler
- Hot water
- CH boiler
- CH boiler
- Solide Vaillant (gas-fired combination boiler from 2009, in ownership)
Cadastral data
- WIERDEN N 2732
- Cadastral map
- Area
- 1,840 m²
- Ownership situation
- Full ownership
Exterior space
- Location
- Rural
- Garden
- Surrounded by garden
Storage space
- Shed / storage
- Detached wooden storage
- Facilities
- Electricity
Garage
- Type of garage
- Detached brick garage
- Capacity
- 2 cars
- Facilities
- Electricity, heating and running water
Parking
- Type of parking facilities
- Parking on private property
Photos 24
© 2001-2024 funda























