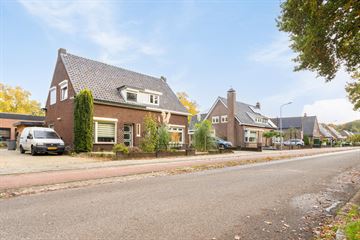This house on funda: https://www.funda.nl/en/detail/koop/verkocht/wijchen/huis-leemweg-57/88752202/

Description
Looking for a home with peace, space and many possibilities? This semi-detached house offers it!
The house is very nicely located on the edge of the forest and offers all the living, storage and outdoor space you need. You also enjoy an unobstructed view and your own driveway.
In short, a nice home that offers a lot of potential.
The neighborhood is characterized by its beautiful living environment with an ideal location in relation to nature and recreational areas. The center of Wijchen is about 2 km away. There you will find the railway station, supermarkets and other shops. Primary and secondary schools, sports, cultural and recreational facilities are all within walking or cycling distance. There is also a bus connection within walking distance to Grave and Nijmegen. The university and (academic) hospitals of Nijmegen are quickly accessible from Wijchen and you live less than 1 km from the Alvernese forests and fens and the pleasant and diverse Berendonck recreational area, including a golf course and water ski course. If you want to leave Wijchen, you can easily reach one of the highways in the area.
Layout
Entrance:
Upon entering you will find the meter cupboard, the stairs to the first floor and access to the basement and living room.
The living room is spacious and is beautifully lit by the windows at the front and rear. The framework (HR++) at the front was renewed in 2021. You also have underfloor heating (living room and kitchen), a gas fireplace and an air conditioning unit. Due to its dimensions and layout, the living room offers a lot of potential.
The separate kitchen is from 2014 and is directly connected to the living room. The kitchen space is wide and is equipped with: induction hob, extractor, combination oven, dishwasher and many storage options. A large space for great cooking.
The utility room can be reached from the kitchen. In the utility room you will find the white goods supply and disposal and access to the bathroom and the backyard.
The bathroom is fully tiled and equipped with: bath, sink, toilet and underfloor heating.
First floor:
The landing provides access to two bedrooms, a storage room and a fully tiled toilet room.
The bedroom at the front offers space for a double bed and (wardrobe) cupboards and the bedroom at the rear is perfect for use as a children's or guest room.
The storage room offers enough storage space, but can also be used as a hobby or study room.
Second floor:
The attic can be used as storage, but a bed can also be placed here.
So many possibilities!
Interested? We are happy to take the time for you! Schedule an appointment and we will be happy to show you the house. For your convenience, we are also available in the evenings or on weekends.
Our real estate agents would like to invite you.
Features
Transfer of ownership
- Last asking price
- € 299,000 kosten koper
- Asking price per m²
- € 3,286
- Status
- Sold
Construction
- Kind of house
- Single-family home, double house
- Building type
- Resale property
- Year of construction
- 1939
- Type of roof
- Gable roof covered with roof tiles
Surface areas and volume
- Areas
- Living area
- 91 m²
- Other space inside the building
- 14 m²
- External storage space
- 4 m²
- Plot size
- 206 m²
- Volume in cubic meters
- 376 m³
Layout
- Number of rooms
- 5 rooms (3 bedrooms)
- Number of bath rooms
- 1 bathroom and 1 separate toilet
- Bathroom facilities
- Shower, bath, toilet, underfloor heating, and sink
- Number of stories
- 2 stories, an attic, and a basement
- Facilities
- Air conditioning, mechanical ventilation, rolldown shutters, and TV via cable
Energy
- Energy label
- Insulation
- Roof insulation, double glazing and insulated walls
- Heating
- CH boiler
- Hot water
- CH boiler
- CH boiler
- HR-100 (gas-fired combination boiler, in ownership)
Cadastral data
- WIJCHEN H 5105
- Cadastral map
- Area
- 206 m²
- Ownership situation
- Full ownership
Exterior space
- Location
- Alongside a quiet road and unobstructed view
- Garden
- Patio/atrium
- Patio/atrium
- 4 m² (2.00 metre deep and 2.00 metre wide)
- Garden location
- Located at the northeast with rear access
Storage space
- Shed / storage
- Attached wooden storage
Parking
- Type of parking facilities
- Parking on private property and public parking
Photos 36
© 2001-2024 funda



































