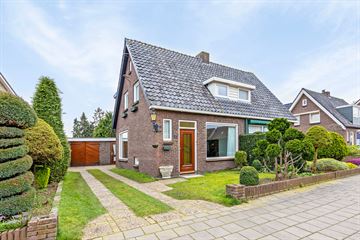
Description
Op een ideale locatie dichtbij het centrum van Wijchen, het NS-station, winkelcentrum Noord en meerdere basisscholen ligt deze twee-onder-één kapwoning uit 1936 met een perceeloppervlak van maar liefst 695 m2.
De woning is levensloopbestendig met een slaapkamer en badkamer op de begane grond. Maar ook voor gezinnen biedt de woning allerlei mogelijkheden. Bijvoorbeeld om beneden een grote leefkeuken te maken en/of de bovenverdieping uit te breiden.
Kenmerken:
- Bouwjaar: 1936
- Woonoppervlakte: 117 m2
- Garage: 38 m2
- Inhoud: 550 m3
- Voorzien van kunststof kozijnen
- Energielabel D
Indeling
Begane grond:
Via de achterom komt u binnen in de hal met toilet. Vanuit hier is er toegang tot de royale garage, de slaapkamer op de begane grond en de woonkamer aan de voorzijde van het huis. Ook is er een trap naar een handige bergzolder.
De verzorgde keuken is centraal in de woning gelegen. Aan de straatzijde bevindt zich de woonkamer. In de hal aan de voorzijde is de trap naar de eerste verdieping. Hier zijn twee slaapkamers gesitueerd, waarvan één voorzien is van vaste kasten.
Aan de tuinzijde van de woning is een slaapkamer op begane grond met aangrenzend een badkamer.
Tuin:
De achtertuin is verrassend groot en biedt volop ruimte voor o.a. een tuinkas, tuinhuis, gazon, meerdere terrassen en bloemperken.
Aanvaarding: in overleg
Ouderdoms- en niet bewonersclausule van toepassing.
Features
Transfer of ownership
- Last asking price
- € 495,000 kosten koper
- Asking price per m²
- € 4,231
- Status
- Sold
Construction
- Kind of house
- Single-family home, double house
- Building type
- Resale property
- Year of construction
- 1936
- Accessibility
- Accessible for people with a disability
- Type of roof
- Gable roof covered with roof tiles
Surface areas and volume
- Areas
- Living area
- 117 m²
- Other space inside the building
- 38 m²
- External storage space
- 30 m²
- Plot size
- 695 m²
- Volume in cubic meters
- 551 m³
Layout
- Number of rooms
- 5 rooms (3 bedrooms)
- Number of bath rooms
- 1 bathroom and 1 separate toilet
- Bathroom facilities
- Shower and double sink
- Number of stories
- 2 stories
- Facilities
- Sliding door and TV via cable
Energy
- Energy label
- Insulation
- Double glazing
- Heating
- CH boiler
- Hot water
- CH boiler
- CH boiler
- Combination boiler, in ownership
Cadastral data
- WIJCHEN G 1938
- Cadastral map
- Area
- 290 m²
- Ownership situation
- Full ownership
- WIJCHEN G 1937
- Cadastral map
- Area
- 200 m²
- Ownership situation
- Full ownership
- WIJCHEN G 2215
- Cadastral map
- Area
- 205 m²
- Ownership situation
- Full ownership
Exterior space
- Location
- Alongside a quiet road
- Garden
- Back garden and front garden
- Back garden
- 460 m² (32.50 metre deep and 16.50 metre wide)
- Garden location
- Located at the southwest
Storage space
- Shed / storage
- Detached wooden storage
Garage
- Type of garage
- Attached brick garage
- Capacity
- 1 car
- Facilities
- Electricity and running water
- Insulation
- Double glazing
Parking
- Type of parking facilities
- Parking on private property
Photos 48
© 2001-2024 funda















































