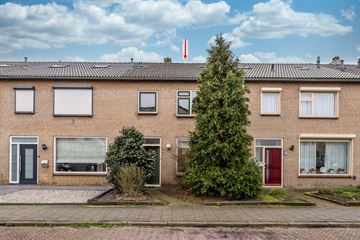This house on funda: https://www.funda.nl/en/detail/koop/verkocht/wijchen/huis-vinkstraat-5/43419566/

Description
In een rustige en kindvriendelijke woonomgeving met alle voorzieningen in de buurt vind je deze ruime MIDDENWONING met veel leefruimte, maar liefst 4 slaapkamers en heerlijke tuin op het zuiden. Maak hier je droomhuis van, ideaal voor (jonge) gezinnen!
• De woning dient op punten aangepakt te worden
• Achterzijde begane grond en eerste verdieping rolluiken
• Buitenzonwering aan de achterkant
• Zonnige tuin op het zuiden
Begane grond
• We komen de woning binnen via de hal met een garderobenis, meterkast, toilet met fonteintje en trapopgang naar de eerste verdieping. Via de deur bereiken we de keuken.
• De woonkamer heeft veel natuurlijke lichtinval door de raampartijen. Er is een rolluik aan de achterzijde.
• De half open keuken aan de achterzijde met toog naar de woonkamer heeft een rechte opstelling met gelamineerd aanrechtblad, gaskookplaat, oven en vaatwasser.
Eerste verdieping
• De overloop met trapopgang geeft toegang tot de slaapkamers en badkamer. De verdieping is voorzien van een laminaatvloer.
• 1 slaapkamer aan de voorzijde (voorheen 2) met toog naar de inloop kledingruimte. De 2 slaapkamers aan de achterzijde zijn voorzien van een inbouwkast en rolluik.
• De geheel betegelde badkamer heeft een ligbad, inloopdouche, wastafelmeubel en toilet.
Tweede verdieping
• Ruime overloop/voorzolder met toegang tot de bergruimte met de opstelplaats van de cv-ketel en witgoed.
• Royale en multifunctionele (slaap)kamer met dakkapel.
Tuin
• De woning beschikt over een voor- en een achtertuin.
• De voortuin is voorzien van een border en straatwerk.
• De achtertuin met een zongunstige zuidligging is voorzien van straatwerk, borders, houten erfafscheidingen en een tuinbrede stenen berging met extra brede achteringang.
Oplevering
In overleg
EEN BEZICHTIGING KAN WORDEN AANGEVRAAGD VIA FUNDA
Features
Transfer of ownership
- Last asking price
- € 299,000 kosten koper
- Asking price per m²
- € 2,248
- Status
- Sold
Construction
- Kind of house
- Single-family home, row house
- Building type
- Resale property
- Year of construction
- 1968
- Type of roof
- Gable roof covered with roof tiles
Surface areas and volume
- Areas
- Living area
- 133 m²
- External storage space
- 13 m²
- Plot size
- 149 m²
- Volume in cubic meters
- 454 m³
Layout
- Number of rooms
- 5 rooms (4 bedrooms)
- Number of bath rooms
- 1 bathroom and 1 separate toilet
- Bathroom facilities
- Shower, bath, toilet, and washstand
- Number of stories
- 3 stories
- Facilities
- Outdoor awning, optical fibre, passive ventilation system, rolldown shutters, satellite antenna, and TV via cable
Energy
- Energy label
- Insulation
- Roof insulation and double glazing
- Heating
- CH boiler
- Hot water
- CH boiler
- CH boiler
- Intergas (gas-fired combination boiler from 2021, in ownership)
Cadastral data
- WIJCHEN G 1765
- Cadastral map
- Area
- 149 m²
- Ownership situation
- Full ownership
Exterior space
- Location
- Alongside a quiet road and in residential district
- Garden
- Back garden and front garden
- Back garden
- 66 m² (11.00 metre deep and 6.00 metre wide)
- Garden location
- Located at the south with rear access
Storage space
- Shed / storage
- Detached brick storage
- Facilities
- Electricity
Parking
- Type of parking facilities
- Public parking
Photos 40
© 2001-2024 funda







































