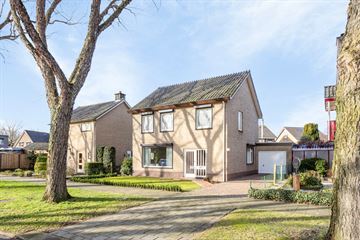This house on funda: https://www.funda.nl/en/detail/koop/verkocht/wijchen/huis-zandweg-3/43463707/

Description
Gelegen in misschien wel de mooiste groene woonwijk van Wijchen. Vrijstaand woonhuis met garage, bergingen en tuin met achterom.
Indeling:
Entree / hal met trapopgang, meterkast, woonkamer met tegelvloer, dichte keuken met gedateerde hoek-opgestelde keukeninrichting met inbouwapparatuur, bijkeuken met cv opstelling, studeerkamer, ruime garage (voor twee auto's) met kelder en bergkast.
Eerste verdieping:
Overloop, 3 slaapkamers, bergkast, badkamer met ligbad, toilet, douche en vaste wastafel.
Tweede verdieping:
Voorzolder, zolderkamer.
Algemeen:
Bouwjaar 1973; woonoppervlakte 143 m2; perceel oppervlakte 386 m2; voorzien van rolluiken. Fraai gelegen met alle voorzieningen binnen handbereik.
De woning verkeert in een goede staat van onderhoud echter is op onderdelen gedateerd.
Vraagprijs € 600.000,= k.k.
Aanvaarding in overleg.
Features
Transfer of ownership
- Last asking price
- € 600,000 kosten koper
- Asking price per m²
- € 4,196
- Status
- Sold
Construction
- Kind of house
- Single-family home, detached residential property
- Building type
- Resale property
- Year of construction
- 1973
- Specific
- Partly furnished with carpets and curtains
- Type of roof
- Gable roof covered with roof tiles
Surface areas and volume
- Areas
- Living area
- 143 m²
- Other space inside the building
- 75 m²
- Plot size
- 386 m²
- Volume in cubic meters
- 810 m³
Layout
- Number of rooms
- 6 rooms (5 bedrooms)
- Number of bath rooms
- 1 bathroom and 1 separate toilet
- Bathroom facilities
- Shower, bath, toilet, and sink
- Number of stories
- 2 stories and an attic
- Facilities
- Optical fibre, passive ventilation system, rolldown shutters, and TV via cable
Energy
- Energy label
- Insulation
- Roof insulation, partly double glazed and floor insulation
- Heating
- CH boiler
- Hot water
- CH boiler
- CH boiler
- Vaillant combi (gas-fired combination boiler from 2013, in ownership)
Cadastral data
- WIJCHEN H 4092
- Cadastral map
- Area
- 378 m²
- Ownership situation
- Full ownership
- WIJCHEN H 4225
- Cadastral map
- Area
- 8 m²
- Ownership situation
- Full ownership
Exterior space
- Location
- In residential district
- Garden
- Back garden, front garden and side garden
- Back garden
- 91 m² (13.00 metre deep and 7.00 metre wide)
- Garden location
- Located at the northwest with rear access
Storage space
- Shed / storage
- Attached brick storage
- Insulation
- No insulation
Garage
- Type of garage
- Attached brick garage
- Capacity
- 2 cars
- Facilities
- Electrical door, electricity, heating and running water
- Insulation
- No insulation
Parking
- Type of parking facilities
- Parking on private property and public parking
Photos 28
© 2001-2024 funda



























