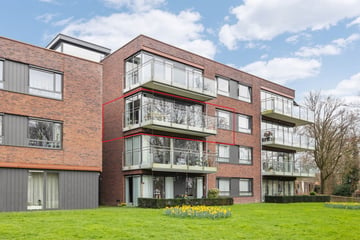
Description
Appartementencomplex ‘Residentie Het Slot’
Geniet van comfortabel wonen op een toplocatie in het centrum van Wijhe. Dit prachtige appartement is gelegen op de tweede verdieping van het appartementencomplex ‘Residentie Het Slot’, met een ruim zonnig balkon dat een fraai uitzicht biedt op het park. Gelegen in een rustige omgeving, maar toch op loopafstand van het centrum en het openbaar vervoer (bushalte en treinstation), zijn alle voorzieningen binnen handbereik. Met een ideale combinatie van rust en gemak is dit de perfecte plek om thuis te komen.
Daarnaast biedt ‘Residentie Het Slot’ dankzij de nabijheid van zorgcentrum Het Weijtendaal niet alleen comfortabel wonen, maar ook directe toegang tot professionele zorg en faciliteiten. Via een interne doorgang kunt u gemakkelijk toegang krijgen tot de diensten van Stichting Zorgspectrum Het Zand, waardoor eventuele zorg binnen handbereik is.
Kenmerken:
- Woonoppervlakte ca. 82 m2
- Appartement gelegen op 2e verdieping
- Bouwjaar 2011
- Eigen balkon (ca. 10 m2) met uitzicht op park
- Agesloten entree met intercominstallatie
- Lift aanwezig
- Gezamenlijke fietsenberging
- Gezonde Vereniging van Eigenaren met in totaal 15 appartementen
- Servicekosten € 156,83 per maand
- CV ketel Intergas (2011)
- Mechanische ventilatie
- In 2023 zijn algemene ruimtes voorzien van nieuwe stoffering
- Voldoende vrije parkeergelegenheid
- Op loopafstand van centrum
- Projectnotaris is Notariskantoor De Jong in Zwolle.
Indeling
Ruime hal/entree met toegang tot alle kamers, waaronder een berging, toilet, woonkamer inclusief keuken, badkamer en slaapkamer.
De berging is ruim genoeg voor opslag en heeft aansluiting voor wasmachine en cv-ketel. De woonkamer met open keuken (circa 42 m2) biedt toegang tot het balkon met fraai uitzicht op het park. De hoekvormige keuken is voorzien van diverse inbouwapparatuur inbegrepen een keramische kookplaat, wasemkap, combimagnetron en koelkast. De badkamer beschikt over een douche, wastafel en een tweede toilet. Vanuit de grote slaapkamer (circa 14,5 m²) is deze ruimte handig te bereiken via een schuifdeur.
Deze woning heeft een eigen website: stationsweg3a.nl
Features
Transfer of ownership
- Last asking price
- € 459,000 kosten koper
- Asking price per m²
- € 5,598
- Status
- Sold
- VVE (Owners Association) contribution
- € 156.83 per month
Construction
- Type apartment
- Apartment with shared street entrance (apartment)
- Building type
- Resale property
- Year of construction
- 2011
- Accessibility
- Accessible for people with a disability and accessible for the elderly
- Type of roof
- Flat roof
Surface areas and volume
- Areas
- Living area
- 82 m²
- Exterior space attached to the building
- 10 m²
- Volume in cubic meters
- 271 m³
Layout
- Number of rooms
- 2 rooms (1 bedroom)
- Number of bath rooms
- 1 bathroom and 1 separate toilet
- Bathroom facilities
- Shower, toilet, and sink
- Number of stories
- 1 story
- Located at
- 3rd floor
- Facilities
- Optical fibre, elevator, mechanical ventilation, and TV via cable
Energy
- Energy label
- Insulation
- Roof insulation, double glazing, insulated walls and floor insulation
- Heating
- CH boiler
- Hot water
- CH boiler
- CH boiler
- Intergas (gas-fired combination boiler from 2011, in ownership)
Cadastral data
- WIJHE F 6700
- Cadastral map
- Ownership situation
- Full ownership
Exterior space
- Location
- Alongside park, alongside a quiet road, in residential district and unobstructed view
- Balcony/roof terrace
- Balcony present
Storage space
- Shed / storage
- Built-in
Parking
- Type of parking facilities
- Parking on private property
VVE (Owners Association) checklist
- Registration with KvK
- Yes
- Annual meeting
- Yes
- Periodic contribution
- Yes (€ 156.83 per month)
- Reserve fund present
- Yes
- Maintenance plan
- Yes
- Building insurance
- Yes
Photos 43
© 2001-2025 funda










































