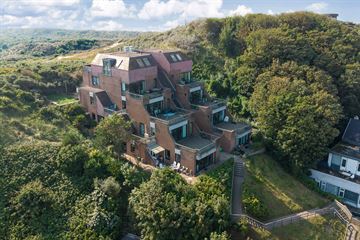
Description
Architecturally Designed Apartment with Phenomenal Views, Directly on the Coast with a Stunning Private Dune Terrace!
Attention lovers of taste, comfort, and privacy! This beautiful apartment has been entirely designed on the inside by OTH Architects in Amsterdam and boasts a truly fantastic location. Situated on the edge of the dunes with a dune terrace of no less than 33m², offering plenty of privacy.
The property is located on the second floor of the iconic apartment complex "De Woeste Hoogte" in Wijk aan Zee. In 2020, the apartment was completely renovated after a comprehensive and suitable plan was devised to achieve the most ideal layout. And the result is impressive!
Year of construction: 1980 Living area: approx. 85m² Volume: approx. 260m³ Dune terrace: approx. 33m² External storage space: approx. 6m²
The living area offers a combination of a spacious seating area with a view of the terrace and a fantastic kitchen as the centerpiece. Custom-made, with a luxurious worktop and all quality appliances built into the kitchen island.
There are 2 bedrooms available. The largest bedroom features a large custom-made wardrobe wall. The second bedroom can be closed off with sliding doors or more integrated into the living space.
Between the entrance and the bedrooms, the space is optimally utilized. Here you will find the bathroom with a spacious shower and custom-made washbasin cabinet, storage space, and room for the washing machine and dryer. On the entrance side, you will find the hallway with built-in wardrobe closets and the toilet, again with a beautifully custom-made washbasin cabinet.
The overall level of finish is truly phenomenal. Smooth plastered walls and ceilings with stylish spotlights and a beautiful cast floor with comfortable underfloor heating (adjustable in sections).
And then the outdoor space...
The dune terrace measures no less than 33m² and has a perfect location, directly against the dune edge. Facing west, so in the sun from early afternoon and with plenty of privacy. A wonderful place to enjoy with the sound of the sea in the background!
Special features:
Directly on the coast;
Completely renovated in 2020;
Spacious location in the dunes;
Active Homeowners Association;
Generous and private rooftop terrace facing west;
Fully equipped with underfloor heating;
Well-designed apartment, architecturally designed and laid out;
2 bedrooms;
1-minute walk to the beach;
Service costs are €156 per month plus €81 advance heating costs;
Cozy and cultural village.
Interested in this house? Immediately engage your own NVM purchasing agent. Your NVM purchasing agent will stand up for your interests and save you time, money, and worries. You can find addresses of fellow NVM purchasing agents on Funda.
Features
Transfer of ownership
- Last asking price
- € 500,000 kosten koper
- Asking price per m²
- € 5,882
- Status
- Sold
- VVE (Owners Association) contribution
- € 156.00 per month
Construction
- Type apartment
- Apartment with shared street entrance (apartment)
- Building type
- Resale property
- Year of construction
- 1980
- Type of roof
- Flat roof covered with asphalt roofing
Surface areas and volume
- Areas
- Living area
- 85 m²
- Exterior space attached to the building
- 33 m²
- External storage space
- 6 m²
- Volume in cubic meters
- 260 m³
Layout
- Number of rooms
- 3 rooms (2 bedrooms)
- Number of bath rooms
- 1 bathroom and 1 separate toilet
- Bathroom facilities
- Shower and washstand
- Number of stories
- 1 story
- Located at
- 2nd floor
- Facilities
- Elevator, mechanical ventilation, passive ventilation system, sliding door, and TV via cable
Energy
- Energy label
- Insulation
- Energy efficient window and insulated walls
- Heating
- Communal central heating and complete floor heating
- Hot water
- Electrical boiler
Cadastral data
- WIJK AAN ZEE EN DUIN A 3556
- Cadastral map
- Ownership situation
- Full ownership
Exterior space
- Location
- On the edge of a forest, alongside a quiet road, sheltered location, in residential district and unobstructed view
- Garden
- Sun terrace
- Sun terrace
- 33 m² (6.75 metre deep and 5.00 metre wide)
- Garden location
- Located at the west
- Balcony/roof terrace
- Roof terrace present
Storage space
- Shed / storage
- Storage box
Parking
- Type of parking facilities
- Public parking
VVE (Owners Association) checklist
- Registration with KvK
- Yes
- Annual meeting
- Yes
- Periodic contribution
- Yes (€ 156.00 per month)
- Reserve fund present
- Yes
- Maintenance plan
- Yes
- Building insurance
- Yes
Photos 54
© 2001-2025 funda





















































