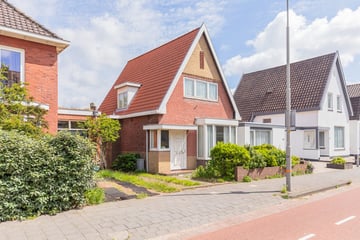
Description
Charming Semi-Detached House Near the Beach with Summer House!
Are you dreaming of living in a charming seaside town, just a stone's throw from the beach? Then this semi-detached house in the cozy Wijk aan Zee is the perfect place for you! This property offers a unique opportunity for coastal enthusiasts!
On the property, there is a summer house, a true addition to this offering. Both the main house and the summer house have plenty of potential for modernization according to your own taste. The summer house can serve as a guesthouse, home office, hobby room, or man cave. Endless possibilities!
Wijk aan Zee is known for its cozy atmosphere, beautiful dunes, and sandy beach where you can enjoy a refreshing walk, sunbathe, or take a dip in the sea. The village offers various restaurants, cafes, and shops, and is a beloved spot for both tourists and locals. Don't hesitate and seize this opportunity to create your dream home by the sea!
Year Built: c. 1928
Living Area (Main House): approx. 88 m²
Living Area (Summer House): approx. 23 m²
Additional Indoor Space: approx. 7 m²
External Storage Space: approx. 15 m²
Plot Size: 282 m²
LAYOUT:
Ground Floor:
Entrance, hall with meter cupboard, staircase to the first floor, stair cupboard, toilet with sink, bright through-living room with bay window at the front, closed kitchen in corner arrangement with access to the utility room with bathroom, central heating boiler, and door to the spacious backyard with summer house and storage.
First Floor:
Landing with dormer, three well-sized bedrooms, two with sinks.
Second Floor:
Spacious attic with roof window, accessible via loft ladder.
Summer House:
Entrance, kitchen and bathroom, door to rear garden, multifunctional room of 15 m², loft ladder to spacious attic.
DETAILS:
- Semi-detached house in seaside resort Wijk aan Zee
- Multifunctional summer house on the property
- Front facade repointed and impregnated in 2020
- Pitched roof renewed in 2013
- Flat roof of the kitchen renewed in 2014, utility room roof in 2000 (bitumen)
- Windows partly PVC, partly wood
- Double glazing throughout except for basement and toilet windows
- Central heating boiler Nefit Trendline CW4 (2021)
- Walking distance to the beach
- Quick acceptance possible
Interested in this house? Engage your own NVM purchasing agent immediately. Your NVM purchasing agent looks after your interests and saves you time, money, and worries. You can find addresses of fellow NVM purchasing agents on Funda.
Features
Transfer of ownership
- Last asking price
- € 350,000 kosten koper
- Asking price per m²
- € 3,153
- Status
- Sold
Construction
- Kind of house
- Single-family home, semi-detached residential property
- Building type
- Resale property
- Year of construction
- 1928
- Specific
- Partly furnished with carpets and curtains
- Type of roof
- Gable roof covered with roof tiles
Surface areas and volume
- Areas
- Living area
- 111 m²
- Other space inside the building
- 7 m²
- External storage space
- 15 m²
- Plot size
- 282 m²
- Volume in cubic meters
- 365 m³
Layout
- Number of rooms
- 5 rooms (3 bedrooms)
- Number of bath rooms
- 1 bathroom and 1 separate toilet
- Bathroom facilities
- Shower
- Number of stories
- 3 stories and an attic with a loft
- Facilities
- Skylight, passive ventilation system, and TV via cable
Energy
- Energy label
- Insulation
- Roof insulation and partly double glazed
- Heating
- CH boiler
- Hot water
- CH boiler
- CH boiler
- Nefit Trendline CW4 (gas-fired combination boiler from 2021, in ownership)
Cadastral data
- WIJK AAN ZEE EN DUIN A 2325
- Cadastral map
- Area
- 244 m²
- Ownership situation
- Full ownership
- WIJK AAN ZEE EN DUIN A 3054
- Cadastral map
- Area
- 38 m²
- Ownership situation
- Full ownership
Exterior space
- Location
- In residential district
- Garden
- Back garden, front garden and side garden
- Back garden
- 168 m² (20.84 metre deep and 8.08 metre wide)
- Garden location
- Located at the northeast
Storage space
- Shed / storage
- Detached wooden storage
- Insulation
- No insulation
Parking
- Type of parking facilities
- Public parking
Photos 48
© 2001-2024 funda















































